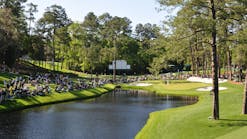Storm Water System Helps Solve Challenges for Retail Redevelopment
Source CULTEC
Storm water upgrades to entire site a key part of project
When a new CVS/pharmacy store was slated to come to Highland Plaza in Holbrook, Mass., the development site required a number of design changes and upgrades. Three firms came on board to bring the improvement ideas to life. Reeves Design Associates was responsible for the site architecture; BKA Architects Inc. designed the CVS/pharmacy; and R J O'Connell & Associates Inc. took charge of the engineering aspect of the redevelopment. The Plaza was comprised of approximately 42,500 sq ft of retail and restaurant space.
According to Philip Henry, P.E., project manager with R J O'Connell & Associates, the renovation project included construction of a stand-alone 13,500-sq-ft CVS/pharmacy with a double full-service drive-thru; relocating the existing Family Dollar store from the north end of the Plaza to the south end; demolishing approximately 9,600 sq ft of building; and implementing façade improvements to the existing structures.
The front parking lot had to be re-graded and re-striped. Additionally, landscaping and other aesthetic improvements were installed to revitalize the Plaza. Storm water upgrades to the entire site were a key part of the project. An existing storm water system, which consisted of catch basins and pipe, connected to the Massachusetts Highway Department (MassHighway) drainage system running along Route 37. The connecting drain pipe was built circa 1960, and the site drained its runoff into the state system for about 50 years. However, MassHighway mandated that the pipe be disconnected, in accordance with its 2006 Directive. As a result, the Plaza’s storm water runoff was rerouted to an upgraded 24-inch HDPE pipe running down West Division Street. In addition to replacing the connecting pipe, the R J O'Connell & Associates engineers had to provide 6,177 cu ft of detention storage for the 4.4-acre site. In cases where all the storm water needs to be kept on site and the development area needs to be maximized, the engineers have traditionally used subsurface chamber systems provided by CULTEC Inc. This time, the engineers selected the low-profile Recharger 150 HD unit from a variety of available chamber sizes.
“The Recharger 150 helped us to accommodate the shallow groundwater at 5 to 7 feet below the finished grade,” Henry said.
The system captures runoff via the outlet control structure manhole containing an 8-in. orifice and a weir and detains it in about 160 chamber units. The detention system was installed in 10 rows, each 16 pieces long, and occupied about 6,200 sq ft of underground area, leaving the above-ground surface for parking.
CULTEC employs its own in-line side portal manifold eliminating the need for a costly external pipe header. The manifold also makes the system’s installation easier than that of a conventional manifold system. Additionally, CULTEC’s systems use less stone than other comparable systems on the market and require no heavy installation equipment. At Highland Plaza, excavation, installation and backfilling took about a week, making for a speedy completion of the site’s drainage system.
Source: CULTEC







