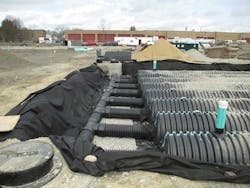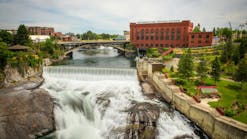Built in 1951, Fairfax Gardens is a 150-unit public housing development in the middle of a low-density, single-family neighborhood in Taunton, Mass. The development’s infrastructure and utilities, as well as many building components, are original to the site, and thus outdated and in need of complete replacement. The current distressed conditions at Fairfax Gardens not only negatively impact the residents’ health and quality of life, but also have caused a decline in the property values of nearby homes. In light of these issues, the United States Department of Housing and Urban Development selected Fairfax Gardens as one of eight nationwide recipients of the HOPE VI Grant, which will fund major rehabitation, new construction and other community and support service programs for residents.
The project
In July 2012, demolition of the existing 150 units was completed, and plans for the new Fairfax Gardens development and Parcel 6A—an additional offsite complex—got underway. The original site will include 88 “green” mixed-income townhome units. The existing community center will be replaced, new streets and bike and pedestrian paths will be built and each unit will feature a front yard and a backyard. Parcel 6A, which is approximately one mile away on a lot that is currently vacant, will feature 72 energy-efficient mixed-income units. The site is located across from the Greater Attleboro Taunton Regional Transit Authority (GATRA), which allows residents to live in a denser, more urban environment and support the city’s ongoing revitalization of its downtown area into a vibrant, mixed-use environment for employees, shoppers and residents.
In order to support the new development at Parcel 6A, engineers from Kelly Engineering Group Inc.—based in Braintree, Mass.—coordinated with general contractor CWC Builders Inc. and subcontractor J. Derenzo Co. to develop an efficient subsurface storm water management system. In doing so, the team was faced with a number of challenges onsite.
The challenge
As the site was located directly across from GATRA and adjacent to railroad tracks, developers found pockets of lead- and petroleum-contaminated soil that had to be removed. A portion of this soil was shipped out immediately and treated at a facility in Maine, while the remaining soil was first treated in place and then shipped to a facility in New Hampshire. During this time, workers dug out the rest of the site and tested the sides to be sure all contaminants had been removed prior to refilling it.
The site also had a high groundwater level, which required engineers to provide the maximum volume at the lowest possible depth so that the site did not require too much fill.
The solution
Engineers selected CULTEC’s Recharger 330XLHD, an efficient chamber that has a lower volume in the early stages of a storm. HD Supply, one of CULTEC’s industrial distributors in North America, distributed a total of 353 chambers, which were installed in 24 rows to make up the separate subsurface storm water system.
“One concern we had was that systems one and two were very close together,” said Brandon Li, a project engineer with Kelly Engineering Group. “I called CULTEC to be sure these systems would function properly without having to install a drain, and their representative assured me that, much like a bathtub, they would simply flow over once full. They were able to get me an answer right away without having to hold up the project. It was very helpful.”
The Recharger 330XLHD has a capacity of over 400 gal, making it one of the largest CULTEC chambers available. The unit itself is 52 in. wide by 30.5 in. high and has an installed length of 7.5 ft long, with a bare chamber capacity of 7.5 cu ft per linear ft. In all, the CULTEC system provided 29,609 cu ft of storage, which maximized storage capacity within a small footprint to satisfy the requirements of the Parcel 6A site.
“Luckily, CULTEC’s chambers are shallow, because we were working within a very tight area,” said Bradd Biagini, a project manager with J. Derenzo Co. “The chambers sit right above the water table and the minimum 1 ft of cover just fits above them, with 60 parking spots right on top.”







