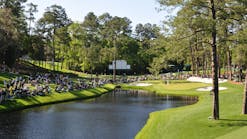Ground was recently broken for the new South Broadway Park, an improvement to a public park where generations of Malden, Mass., youth have played Babe Ruth League Baseball, youth lacrosse, youth soccer and other sports. The Malden Redevelopment Authority (MRA), a quasi-public agency within the City of Malden, brought the public and private sectors together to create a financing plan to fund this multimillion-dollar improvement project.
The Project
The rehabilitation of the park included the replacement of the existing natural-turf baseball field, the addition of tennis courts, the construction of an upgraded playground and passive park area, the conversion of the end of the Maplewood Street cul-de-sac into a roundabout and the reconfiguration of parking for both a nearby school and a shopping plaza.
The project design team was headed by Meridian Associates Inc. and included sub-consultants from Fay, Spofford & Thorndike; Shadley Associates; and Nangle Consulting Associates. Additionally, R.A.D. Sports teamed up with Malden Catholic High School and WS Development Associates LLC—the owner of a neighboring shopping plaza—to redevelop both the park and the surrounding parking and roadway system.
The site presented many challenges, given that the surrounding residential area has a history of flooding and the lower portion of the site is located within a defined FEMA floodplain area. Because the site is located within an urban area and surrounded by a large-box retailer, supermarkets and residential roadways, the open areas available for storm water detention and treatment were quite limited.
The Solution
The design team chose to install two arrays of underground storm water chambers for storm water detention and treatment—the first located under a proposed set of tennis courts and the second located under the artificial turf in left field of the baseball field.
Given the requirements of the site, the team chose CULTEC’s Recharger 330XLHD, an efficient chamber that has a lower volume in the early stages of a storm. The Recharger 330XLHD has a capacity of more than 400 gal, making it one of the largest CULTEC chambers available. The unit itself is 52 in. wide by 30.5 in. tall and has an installed length of 7.5 ft long with a bare chamber capacity of 7.5 cu ft per linear ft.
CULTEC chambers were an effective solution as they provide a significant return on space. Engineers utilized the company’s StormGenie and HydroCAD software to prepare pre-development and post-development drainage calculations and otherwise design the system.
Hidden from sight, the underground storm water management system satisfied the City of Malden’s and the Commonwealth of Massachusetts’ storm water requirements. It also allowed engineers to utilize the space above the chambers as fields, courts, playgrounds and other grassy areas while eliminating pollutants and preventing groundwater contamination.
The area beneath the proposed tennis courts includes a total of 238 chambers in 26 rows, and the system under the baseball field includes 224 chambers in 16 rows. All together, the CULTEC chambers provide more than 38,000 cu ft of storage, maximizing the storage capacity within a small footprint to satisfy the requirements of the site.
The project and roadway improvements should be completed in their entirety by the fall of 2015.







