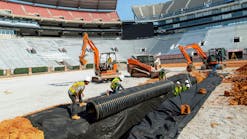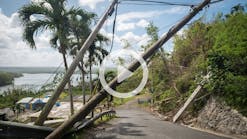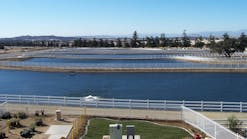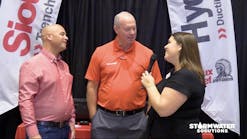New Mexico Store Development Collects Water Underground
The city of Santa Fe, N.M., added a Walmart Supercenter to its Entrada Contenta subdivision, a development that consists of residential and commercial land uses. SMC Consulting Engineers P.C. was retained by Walmart to engineer approximately 17 acres of the watershed planned for the Supercenter, including the building, parking areas, driveways and landscaping.
Initially, the site was undeveloped and covered with native grasses and trees. The development increased the impervious area of the site, requiring the engineers to design a storm water management system to mitigate the impact of the increased runoff volume and the higher flow rate. The limited area available for the Walmart development did not allow for an aboveground storm water management system; the engineers needed an underground solution.
Aside from the space constraints, Santa Fe County also experiences severe drought conditions. With conservation in mind, the decision was made to collect the storm water runoff from the store’s roof catchment area for irrigation purposes. Using harvested rainwater for irrigation would reduce the use of potable water, especially at times when outdoor irrigation is limited due to water rationing restrictions imposed by the city. Native desert plants were selected for site landscaping to further reduce irrigation demands.
Several factors were considered in the selection process for the underground storm water storage systems. Durability, long-term performance, and ease of access for inspection and maintenance were important. Additional consideration was given to the speed and ease of installation, as well as a system’s accommodation of the existing subgrade conditions. Lastly, the overall footprint and a cost-benefit analysis were considered for each of the underground systems.
StormTrap provided one DoubleTrap system for storm water detention and a second system for rainwater harvesting. Together, they protect the downstream drainage system from increased flow rate and higher volume of storm water runoff from the site, and also provide a viable option for water reuse or irrigation.
A construction crew excavated a 12-ft-deep area below the planned parking lot and set the 10-ft detention system on a compacted aggregate base. To ensure that the system was watertight, an impermeable liner and geotextile fabric were wrapped around it. The detention system was designed to store more than 50,000 cu ft of storm water runoff. The runoff from the parking areas flows through the onsite storm sewer conveyance system and is treated by storm water quality devices prior to entering the detention system.
The stage-storage sizing of the underground detention system was designed for the SCS Type II, 24-hour storm interval for various storm events. Unit hydrographs and computed flood hydrographs for the existing and proposed conditions were developed using the Natural Resources Conservation Service hydrograph method. The outlet structure of the detention system was sized to regulate the release to the downstream storm water conveyance system at levels lower than historical flow rates.
SMC Consulting Engineers performed testing on the rainwater harvesting system prior to commissioning it. A sequence of operations was developed to simulate various phases of the harvesting system and evaluate its response mechanism to different scenarios. Similar testing was done for the storm water detention system. Both systems functioned per intended design and were commissioned once they met the set operational benchmarks.
The rainwater harvesting system is composed of 50 10-ft DoubleTrap pieces and holds more than 15,000 cu ft of storm water runoff collected from the roof catchment area.
The storm water management systems allowed the project engineers to maximize the storage volume and minimize the project footprint to allow room for additional parking and reduce the overall cost. SMC Consulting Engineers found that both systems were easy to install, and their clear, open configuration allows walk-through access for future inspection and maintenance.






