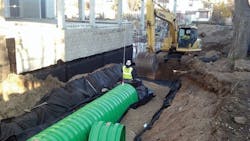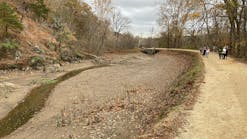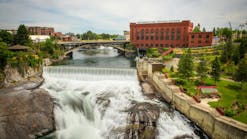Smart Storage at Minneapolis Apartment Complex
Repurposing land is one of the leading movements in modern urban development. The opportunity to renovate and rehabilitate existing sites, rather than use up free space in outlying areas, is important not only from an environmental standpoint but also from a community pride perspective.
When developers sought to create a new apartment complex at the site of a longtime Minneapolis lumberyard, they knew that the supporting infrastructure would be a challenge. As in many modern developments, there was no available land to support retention or detention ponds. Spanning nearly a city block, the complex needed an underground storm water management system to support the construction within the constraints of a limited space.
Additionally, the developers faced another common hurdle when land is being repurposed long after neighborhoods and commercial areas have grown up around the original building: Construction was going to take place in a busy urban area, so closing streets or otherwise impeding daily traffic would be difficult and expensive.
To meet the requirements of the project, 14,131 cu ft of storm water storage were needed. Because of the site’s constraints, project engineers chose to place two separate systems on opposite sides of the building.
Ultimately, the biggest impediment the development team faced was the need to limit the project footprint during construction. A crane was required to handle materials for the building itself, creating a potential problem. Because of the project schedule, the storm water system had to be in place before construction of the building was complete. This meant that the construction crane and its counterweights—totaling 139,687 lb—either would need to be located directly over the chambers, or the contractor would have to face the expense of closing off a busy street to accommodate the crane.
Triton Stormwater Solutions underground chambers were chosen for their strength, storage capacity and flexibility. A thorough finite element analysis study showed that the system could withstand the burden of the crane and counterweights. The ability to place the crane and counterweights over the chambers saved the developers a significant amount of hassle and money.
The underground chambers were placed in two 260-ft straight-line configurations along the east and west sides of the building to achieve the required storage. Each system utilized a Main Header Row to control sediment and debris.
In addition, convenient maintenance ports and easy-to-service sediment flooring will ensure that the system is economical and effective for decades to come.
After initial site preparation, which had to be spread out over a few weeks to accommodate other elements of the project, chamber installation took the four-man team just one day.
The trench foundation was created with 6 in. of crushed stone and then lined with two layers of AASHTO M288 Class 1 woven geotextile. After chamber installation, crushed stone was backfilled to a height of 6 in. above the chambers and topped with 18 ft of soil cover.
The Triton system will provide storm water management and sediment control, protecting surface waters and municipal water supplies. It also facilitated the needs of the project, allowing other elements of construction to be completed without interruption or added expense.
The Elan at Uptown apartments transformed this former lumberyard site into an exciting residential community.
Download: Here






