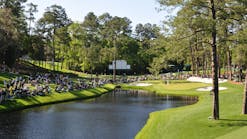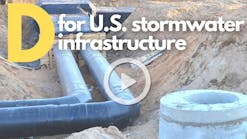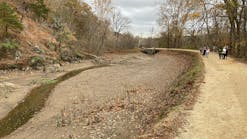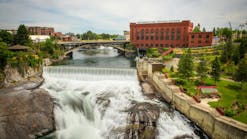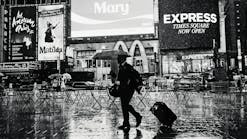Once a sprawling 636-acre farm, the Spring Ridge Corporate Center now is a beacon of growth in the rural landscape of Berks County, Pa. It spurred rapid development of commercial and residential properties in the area.
Kohl’s department store constructed a store on the surrounding area’s last remaining, 10-acre location. Once the construction was approved, Kohl’s faced an issue. As the complex grew and the design strayed from the original plan, it required the installation of a detention basin to handle the site’s runoff.
With a timeline of less than two years and regulatory storm water management requirements to meet, McCarthy Eng. of Reading, Pa., was tasked with developing a plan for building a big-box store on a plot of land originally laid out for two small restaurants. McCarthy Eng. also had to develop a solution for mitigating runoff from the existing corporate center.
A Dual Approach
The designers sketched a standard retail lot that utilized the entire property and included the surrounding landscaping, a parking lot and the store itself. The engineers decided to incorporate aboveground storm water facilities with underground detention to meet NPDES requirements.
The process began by directing a portion of the runoff from the existing site to a neighboring basin capable of handling additional drainage. With this reduced existing requirement and a new site remaining, the team began to look for a product that would provide the necessary storage without exceeding the project’s budget.
Brentwood’s StormTank Module 25 Series is a lightweight, polymeric, subsurface stormwater storage structure.. The designers used the product to mitigate the remaining runoff that the aboveground biofiltration basins could not handle within the tight dimensional constraints.
To meet the regulatory requirements for volume and rate, the project took a dual-solution approach to water quality and quantity, incorporating two bioretention basins with two subsurface detention basins into the design. The first aboveground bioretention basin was to collect offsite runoff and a portion of the new construction, then treat it by using the plant material and an underdrain system before discharging it through the site and to existing infrastructure. Second, a portion of the site was directed to underground detention system A, which was 96 ft long by 45 ft wide by 3 ft tall with approximately 12,500 cu ft of storage capacity, before being discharged into another bioretention basin for treatment, then again discharged to the existing infrastructure. Finally, to handle the portion of the new site that drained away from these bioretention basins and towards a major artery, underground system B, which measured 120 ft long by 21 ft wide by 3 ft tall with approximately 7,300 cu ft of storage capacity was installed separately from the other site drainage networks. Combined, they provided slightly less than 20,000 cu ft of storm water storage while impacting zero buildable land. The strength of the storage structure’s classification allowed for the installation of the basins beneath the store’s parking facilities, collecting runoff from inlets and rain garden parking islands.
Meeting Regulatory Requirements
The product’s design allowed for the easy incorporation of an impermeable liner to prevent infiltration in this heavy hotspot of Karst geography and sinkholes. The liners were used on all four basins and presented a challenge to the bioretention facilities. These facilities typically are designed to allow runoff to filter through a soil media before infiltrating into the native soils. This process, along with nutrient uptake by the vegetation and evapotranspiration, results in water quality improvements. Because this project was forced to incorporate liners, the runoff that passed through the soil needed a way to be discharged instead of infiltrated. To accomplish this, an underdrain system was connected to discharge structures.
Successfully installed under the parking lot of the Kohl’s department store, the system permits the necessary mitigation to meet regulatory needs while also expanding usable land. This design met the needs of the designer, owner, community and regulatory agencies, while introducing a new resident to the area’s development.


