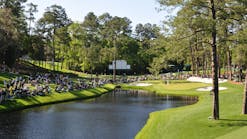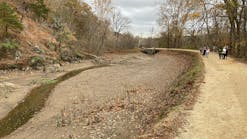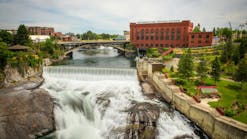Revitalizing a WWI Era Community with Sustainable Stormwater Management
Introduction
Litchfield Park, a residential community in Maricopa County, Arizona, was a WWI era production site for long-staple cotton; used to reinforce tires during The Great War. Today, the City continues the mission preserving this rich history by transforming key locations into permanent community centers and historical areas. Recently, 8.5 acres of open space is being developed at the Litchfield Park City Civic Center as part of the City Center Destination Plan. The city aimed to create a welcoming space with open grass for community gatherings, sports, recreation, and other activities while also addressing stormwater challenges underground.
Goals
Various stormwater challenges emerged and the original plan specified an entirely underground detention system below the park. Ultimately, the city wanted to preserve the functionality of the proposed grass field for community events within this development, minimizing concrete structures or access hatches that would disrupt the surface for its users. With a project drainage area of 29.45 acres, the proposed treatment system would hold 90,000 CF of stormwater underground and release water back into the native soil for recharge. This was also a Construction Management at Risk project (CMAR), so ensuring a quick and smooth installation was crucial.
Solution
Another underground storage system was initially selected but later abandoned for various reasons, however the UrbanPond precast storage system gives designers a variety of benefits to reach stormwater detention goals and was ultimately the system of choice. UrbanPond offers precast modules and LinkUP slabs in 8×8 foot or 8×16 foot options. Integrating a combination of the two increases design versatility and efficiency, allowing contractors, engineers, and the like to save land by designing a stormwater management system that simultaneously maximizes usable space and land while increasing the prescribed detention volume.
UrbanPond allows owners and designers to avoid certain costs as well as benefit from certain design elements.
- Avoid - Specialized backfill
- Avoid - Increased wall thicknesses
- Avoid - Extra rebar reinforcement
But most importantly, the UrbanPond would satisfy the city’s wish list for fewer structural obstacles, and maximizing safe usable space. So, not only does this 124×107 foot underground stormwater storage system fit in nearly half the original footprint, but it also has 5 access risers compared to 28 of the original system while still holding the required 90,000 CF of stormwater. Bio Clean’s in-house engineering team also incorporated weep holes or infiltration galleries in the poured slab to allow for infiltration. This encourages runoff to enter and pass through subsurface soils, reducing stormwater pollutant loading on surface waters. Lastly, the general contractor was able to set the system rather than subcontracting the install to a wet utility contractor, speeding up the installation process.
Conclusion
The UrbanPond underground stormwater management system was the clear solution, meeting every construction challenge while addressing the required stormwater treatment goals within nearly half the footprint. Now Litchfield Park residents will enjoy 8.5 acres of open space with inviting grass, while underneath, stormwater is being held and released back into the ground in an effective and controlled way.
Editor's Note: Scranton Gillette Communications and the SGC Water Group are not liable for the accuracy, efficacy and validity of the claims made in this piece. The views expressed in this content do not reflect the position of the editorial teams of Water & Wastes Digest, Water Quality Products and Storm Water Solutions.






