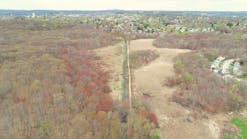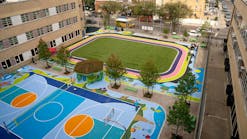About the author: Graham Ray is CEO of DeepRoot Green Infrastructure LLC. Ray can be reached at [email protected].
The Metropolitan Museum of Art in New York City is the largest art museum in the U.S. Located since 1880 on the eastern edge of Central Park, it houses more than 2 million works of art from around the world that have been created in the past 5,000 years. It also receives an enormous number of visitors; each year, more than 6.28 million people are welcomed to the museum grounds, which include a massive plaza that spans four city blocks and encompasses more than 70,000 sq ft.
By 2010, the plaza was long overdue for a makeover: the sidewalk was deteriorating, the fountains were often nonfunctional and the trees were dying. But renovation is expensive, and the institution lacked the resources to make improvements. That is, until a trustee of the museum became mesmerized by the idea of restarting the fountains, spurring the museum to launch a competition for a design that would revamp the whole plaza. A dramatic design by OLIN that introduced new features while retaining elements of the original plaza was selected and the trustee agreed to contribute the full $65 million to complete it.
Dramatic Design
Two fountains and rows of trees were both significant elements of the original plaza, and both found new life in OLIN’s design. The fountains at the front of the museum were replaced with new ones made of granite; they also were moved closer to the main entrance of the museum.
The trees also were enhanced, both in number and in planting condition. There are four main planting areas: two alles of linden trees leading pedestrians to the center building, and two bosques of London planetrees adjacent to the fountains. Trees in all four areas will be pleached to provide a horticulturally geometric complement to the famous McKim, Mead & White façade. Once mature, the trees are expected to provide more than 17,000 sq ft of shade. OLIN more than doubled the number of plaza trees, from 44 to 106. To help ensure that the trees thrive, OLIN specified Silva Cells, a modular subsurface system, to provide more than 62,000 cu ft of soil beneath the plaza.
Digging Deep
The depth of the Silva Cell system fluctuates between one, two and three layers across the site to accommodate Manhattan’s dual 72-in. potable water delivery mains, which travel directly under the length of the four-block plaza and date from the 1880s. Due to concern from the New York City Department of Environmental Protection (NYCDEP) that the linden and London planetree roots could cause problems with essential infrastructure, OLIN used DeepRoot’s water barrier between the bottom layer of cells and the sub-base in order to completely block tree roots from potentially interfering with the mains below.
In the northern end of the plaza, toward 84th Street, the essential conduits sit higher in the profile than at the southern end. In these areas of less clearance, further reduction of the system’s profile was necessary. The subsoil was tested to make sure it had sufficient load bearing capacity, and the sub-base was removed to comply with the 12-in. NYCDEP-mandated clearance above the water mains. In other areas, where relatively few utilities were present, NYCDEP permitted the system to be deeper, relying instead on the open structure and flexibility of the system to accommodate telephone, gas, water and electric laterals. All in all, 4,180 Silva Cell frames and 2,250 Silva Cell decks were installed beneath the museum plaza to provide soil for mature tree growth and to manage storm water runoff on site.
In addition to cooling the plaza, the trees and cells serve another much-needed function. According to a press release issued by the museum, “Additionally, the system allows for extensive subsurface tree pits that now collect and utilize onsite storm water that would otherwise have drained into the city’s sewer system. Excess storm water that is not captured by the subsurface tree pits […] will be collected and directed into underground detention areas that hold and slowly release water into the city’s storm water system. This gives significant relief to the extreme demand put on the city’s aging system.”
Specifically, water is collected in the areas of the bosques and alles by a system of gently sloping impermeable pavers leading to channel drains. These channel drains then divert the flow to distribution pipes in the top layer of cells. The water is filtered by varying dimensions of bioretention media, depending on system depth, and then enters the overflow pipe at the bottom of the system— cleaner, cooler, slower and in lesser amounts due to bioremediation.
Shady Spots
The trees serve both an aesthetic and environmental role. The littleleaf linden trees planted along the museum’s Fifth Avenue façade provide shade along the Central Park wall. Inside the central plaza, the London planetrees were planted adjacent to the 81st and 83rd Street entrances in a square grid at a 45-degree angle to the street, their trunks forming lines to guide pedestrians toward the building entrances. Beneath the trees are shaded casual seating areas with tables and chairs, providing a calm place for visitors to rest, relax and take in views of the landscaping and water features of the plaza. Further options for seating and additional shade are provided by benches adjacent to the alles of trees and a series of cantilevered parasols.
Between the trees and parasols, 40% of the total plaza area is shaded, reducing the surface temperature by up to 25ºF. Additionally, the integration of trees, soils and the Silva Cell system to process storm water on site provides a sustainable, synergistic means to relieve the city’s aging, overburdened sewer system.
Aboveground, the new plaza is a premier destination in and of itself—a civic space reminiscent of the gardens of a European palace—while belowground technology is in place that helps the natural systems work together with the urban infrastructure. “Finally, more than a century after the completion of the Met’s grand Fifth Avenue façade, […] the museum has created a truly welcoming point of entry,” said Thomas Campbell, director and CEO of the museum. “Here now is a cityscape that is environmentally friendly and will please our visitors as they come to experience the unparalleled breadth of masterpieces on display inside.”
Download: Here






