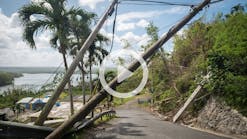About the author: Matthew Noviello, P.E., LS, is a consulting professional engineer and land surveyor specializing in emergency engineering and failed construction projects. Noviello can be reached by e-mail at [email protected]. Photo provided by Aphrodite Construction.
Matthew Noviello, P.E., LS
undefinedThe town of Putnam Valley, N.Y., condemned a portion of an auto body shop because of a failing retaining wall that had broken away from the concrete slab supporting the building. The water body below—Peekskill Hollow Brook—had severely eroded the area underneath the shop’s foundation, creating the potential for the entire building to collapse into the water.
“We don’t know what the breaking point of the wall is,” Putnam Valley Town Engineer Todd Atkinson said at the time.
The neighboring city of Peekskill, N.Y., took responsibility for the project. Officials’ main concern was to control the erosion to protect the water quality of Peekskill Hollow Brook, which empties into a reservoir that provides most residents’ drinking water. If the wall collapsed, it would have immediately made the brook’s water unusable, threatening the health and well-being of the 30,000 people who depend on it as their sole drinking water source and supply. The city deemed the retaining wall replacement an emergency, and it needed a system that could be constructed quickly.
The system is a mass wall, not a cantilevered wall like most other prefabricated blocks.
Site Considerations
The challenge on this project was not merely to replace the failing retaining wall; the endeavor included four other critical factors:
- Underground fuel tanks. Behind the failing retaining wall sat five old, abandoned underground fuel tanks. Most inspectors agreed that at least one tank had leaked and contaminated the soil behind the wall. The cost of soil remediation was the responsibility of the auto body shop and filling station owner. The city did not want to pay for remediation of any more fill than was necessary.
- Urgency. If contaminated soil leaked into Peekskill Hollow Brook, the city of Peekskill would have had to pay tens of millions of dollars to remediate the spill. Because the city put the town of Putnam Valley “on notice” of the imminent threat to public safety, in the event of any contamination to the brook, the city would have sought compensation from Putnam Valley. Completing this project quickly was of great importance.
- Dewatering. The brook’s sandy, stony bottom was an indication that dewatering would be impossible. Attempting to dewater the site would have involved large pumps and caused major turbidity issues in the downstream drinking water intake.
- Aesthetics. The wall is perpendicular to a roadway that nearly 90% of drivers take to enter the town of Putnam Valley, so the project team considered achieving a pleasant look a significant factor.
Building a Solution
As a consulting engineer, I recommended using the Stone Strong System retaining wall to meet all criteria. The system was a good fit because it is a mass wall, not a cantilevered wall like most other prefabricated blocks.
A prefabricated block system generally relies on the weight of the soil behind the wall to anchor it from tipping and sliding. The solution implemented on this project relies on the weight within the footprint of the wall to anchor it and resist forces on its uphill side. Because it is a mass wall, the amount of excavation on the uphill side was minimal. LHV Precast Inc., Kingston, N.Y., supplied the large-scale precast units, and Aphrodite Construction, Putnam Valley, provided installation services.
Workers were able to construct the new wall without dewatering Peekskill Hollow Brook, minimizing damage to the drinking water system. The installation required no concrete forms or reinforcing bars, which are never easy to implement underwater.
The blocks went in quickly, each one adding 24 sq ft to the wall’s face as well as weight for immediate stabilization. The pace at which the blocks could be installed saved labor and equipment costs and minimized erosion risks. Furthermore, if rain began falling the minute the wall was erected, it would have been able to stand stable and safe.
Construction staff erected about 600 sq ft of wall per day, and the finished 1,800-sq-ft structure took less than one week to complete. Workers placed geotextile filter fabric behind the precast concrete units to ensure that sediment would not creep into the water, although soil testing later indicated that the soil was not contaminated. The top and bottom sections of the fabric were covered with aggregate, which will also act as a filter for storm water that migrates downward through the wall.





