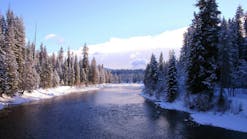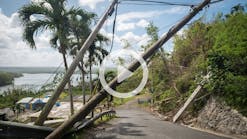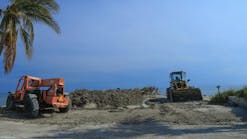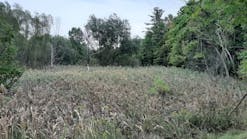About the author: Christie Mole is marketing director for Marek Landscaping LLC. Mole can be reached at [email protected].
The new homeowners of a historic lakefront property in a suburb north of Milwaukee decided to make their newly acquired landscape a priority. Located on a 115-ft 2:1 bluff overlooking Lake Michigan, the home is positioned at the edge of the slope. While this makes for beautiful views from the porch windows, the limited access, tiny yard and steep slope required improvement.
The homeowners hired Marek Landscaping LLC, a landscape architecture and restoration ecology design-build firm based in Milwaukee to design and build the slope restoration. Marek worked with a geotechnical engineer and the homeowners to outline the project goals: control erosion, stabilize the slope, install native plants, provide beach access and maintain the views of the lake.
Project Considerations
Due to the delicacy of the slope, the team had to make design and product choices that minimized any additional weight to the face of the bluff slope. Furthermore, the team had to consider the visual impact of those choices within the context of the native plant community on the bluff.
Marek and the homeowners devised multiple possible options and in the end decided on a solution with three main features: a retaining wall made of vegetation (a “living wall”), a cantilevered overlook, and a trail leading through the bluff and beach. An architect/carpenter was added to the team to make the vision come to fruition.
The living wall was selected to stabilize the area directly adjacent to the home, adding 8 ft of backyard to the upper terrace. The living wall promotes the growth of native plants, providing an appealing natural aesthetic in addition to stabilization. The team specified and designed a 100-ft long-by-15-ft high Filtrexx GreenLoxx LivingWall, consisting of lightweight geo-foam block backfill material, soil anchors and layers of geogrid wrapped around every two layers of the GroSoxx at the face of the wall. An irrigation system was integrated directly into the living wall.
To provide a dramatic and functional connection between a stone stairway and the trail, the homeowners opted for a cantilevered overlook. Stainless steel cable railing was used for the overlook in order to limit the amount of obstructed views from the overlook and from the residence.
The overlook and stairs were anchored to the living wall, creating a seamless integration between all three elements and the trail connection that combined durable, lightweight and aesthetically pleasing materials in a natural form. The stairs and deck were made of permeable decking to allow for natural hydrologic movement.
Other Improvements
The project offered an opportunity to improve trail access down the entire lakefront property, from the house to the beach. The team designed a low impact trail with prefabricated stair sections and reinforced switchbacks, creating a rustic but navigable route to the base of the slope. Small bridges along the trail were created to navigate over the longer existing natural drainage ways, which run down the bluff slope perpendicular to the trail. Fulfilling a goal to minimize visual and ecological impact, the trail all but disappears from sight from the water and beach.
The stairs and landing that connect the cantilevered overlook and bluff trail were custom built using aluminum, wood and stainless steel assemblies that curve and flow with the sinuous shape of the living wall. Other stairway design elements included flagstone treads laid over Filtrexx GreenLoxx step risers. The designs of all the steps and stairs were planned so that over time and with the maturity of the planting, they will become an integrated part of the native plant community, reinforcing the slope.
At the base of the trail, a stone revetment wall armors the toe of the slope from wave erosion. Marek carved steps into the wall to accommodate beach access. Smaller stones were carefully selected from the site and were carved by hand using stone tools and hammer drills. The stones were placed and fit to create a natural-looking yet functional stairway through the armored revetment wall to allow the homeowners safe and easy access to the beach.
To make the surroundings of the site as natural as possible, the team specified a native plant and seed mix created for its cultural needs, aspect and stabilization properties. More than 50 native species were incorporated into the site.
Careful onsite direction was provided to ensure efficient and exact implementation of the soil stabilization, planting, trail and cantilevered overlook construction. With only 5 ft of space between the client’s house and the historic neighboring house, many materials were hand carried or craned in during construction. The weight and size of assemblies were critical design criteria, and were test fitted and fully assembled at an offsite location to ensure accuracy before delivery to the project site. Compost was placed on the bluff with a variety of equipment, including wheelbarrows and pneumatic equipment.
Since the project was completed in December 2012, it continues to change and grow every season. The selection of native plants ensures colorful blooms in spring, summer and fall. The project received the 2015 Wisconsin American Association of Landscape Architects Award of Merit in the Residential Category for its creative and holistic design.
Download: Here






