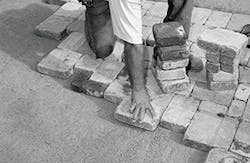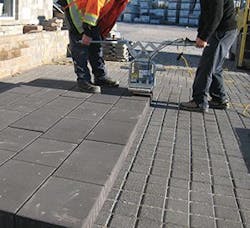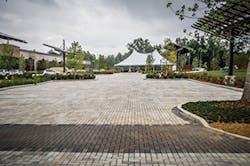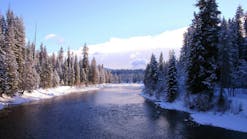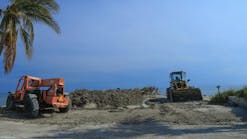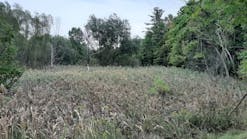The world of permeable pavers is multifaceted. They come in a variety of shapes and sizes. They can be placed in a wide range of configurations to match tastes, function, or budgets. They can play a central role in meeting a wide variety of water-quality improvement goals. Projects employing permeable pavers are as varied as the capabilities of the technology, ranging from roadways to schoolyards to footpaths or platforms. While engineers rely on them to perform two central functions—supporting whatever traffic they are expected to bear and allowing water to infiltrate beneath the surface—they can do much more. Whatever the duty permeable pavers are called upon to perform, they can take it on with grace and style.
In 2017, Lafayette, IN, rebranded its wastewater and stormwater treatment department under the title Lafayette Renew. To Brad Talley, the superintendent of Lafayette Renew, it’s more than a name. “We’re trying to be more proactive in our community,” he says.
Tim Healy, an associate with the Indiana consulting engineering firm Greeley and Hansen, believes the agency will be able to stand by the promise captured by its new moniker. “The city of Lafayette and Renew are innovative,” he says, “and they are always on the lookout to try different things in the best interest of the city.”
As an engineer with the consulting firm, Healy has worked with the city of Lafayette to plan and implement a number of initiatives geared toward managing the flow of stormwater, including rain gardens and dry wells designed to reduce the volume and dissipate the energy of stormwater and reduce the likelihood of erosion.
In addition to the focus on innovation, Brad Talley says that as a practical matter, “Lafayette is a CSO community.” Because of the combined sewer overflows, he says, the city operates under a mandate to take a phased approach to eliminate them. According to Talley, the options for achieving this goal are well defined; they include increasing stormwater storage, improving or better facilitating stormwater conveyance, and implementing green infrastructure to infiltrate or utilize stormwater onsite.
A recent project provided Lafayette the opportunity to apply all three solutions. Interlocking permeable pavers from PaveDrain were a key component of that project.
A mile-long stretch of Brown Street, a residential street in an older part of town, was scheduled for major infrastructure upgrades. Healy says most of the homes there date back at least 80 to 100 years. The sewer lines running beneath the neighborhood streets were of similar vintage, undersized and inadequate to the task of carrying increasing volumes of storm and sanitary sewer water. Evidence that drainage could be improved on the street was visibly apparent as well. “Brown Street is on a hill, so a lot of water would pool at the bottom. Anything above 1/4-inch of rain and we’d end up with a pool at the bottom of the hill,” says Talley. Plans under the CSO mandate called for installing a 72-inch relief sewer to replace the antiquated sewer lines.
Although the standing water at the foot of Brown Street never amounted to flooding severe enough to elicit mass complaints, Talley says it represented water that would eventually enter the combined sewer system, increasing the likelihood of a CSO somewhere along the line. Talley believed any amount of stormwater that could be diverted would be beneficial, ultimately reducing the propensity for overflows while saving capacity at the city’s treatment plant.
The plan for upgrading to the 72-inch sewer pipe would require the removal and replacement of the asphalt road surface along a mile of Brown Street. The scenario provided an almost ideal opportunity to retrofit the roadway with a stormwater treatment BMP to accompany the new surface when it went down. City engineers contemplated installing rain gardens or dry wells along the road, as they had done with success on other city projects to reduce overflows, but the narrow 60-foot right of way made setting aside the area needed for an appropriately sized roadside BMP impractical. Lafayette Renew began to consider permeable pavers instead.
Talley knew that regional soils had a reputation for granularity and porosity that would bode well for deployment of a permeable pavement BMP. Along with Healy, he felt there was little reason to doubt that the soil underneath the Brown Street blacktop would be any different. “Soil borings of the subsurface confirmed our hope,” says Healy.
Noting the consistent granularity and permeability of the soil at the site, engineers from Lafayette Renew believed they could obtain a high level of infiltration by installing permeable pavers on just a portion of the roadbed without taking up any of the right of way to accommodate rain gardens or dry wells. A slight crowning of the asphalt would direct stormwater from the traffic lanes toward the periphery of the road. Permeable pavers on the periphery would mark the parking lanes, and the stone bed and porous soil beneath would do the rest to store the runoff. It was a viable plan.
However, Talley was left with a decision to make—what type of paver to install. “It’s a well-used street. We had experience with a paver on another street that didn’t hold up very well. We had looked at permeable gutters made from porous poured concrete, and they didn’t stand up very well to truck traffic.”
Observing that the mostly residential area also housed a number of commercial properties regularly served by small- to medium-sized trucks, Talley says he realized the solution would need to be able to stand up to all sorts of vehicle traffic.
Research by city engineers led to a presentation by PaveDrain. “The most attractive thing was the size of their block and its durability,” says Talley. Each interlocking block weighs 66 pounds. “There’s a void between the blocks to let water pass through. Beneath the blocks, a stone envelope with voids created by graded layers of bedding stone provides the storage capacity.”
PaveDrain could be installed in a variety of configurations, including as a system with high-tensile-strength wires connecting the blocks together “like tiles on a backsplash.” They could also be installed separately as independent interlocked blocks.
Healy says the Lafayette Renew team decided to go with the interlocked blocks, without the wire mesh. He explains that the wire mesh might have created a challenge if it ever became necessary to access utilities buried beneath the roadway for service or repair. PaveDrain’s interlocked system would allow for blocks to be lifted out when necessary without cutting.
Healy says an installation tool attached to a Bobcat provided by D2 Land & Water Resource allowed for rapid placement of the blocks in sections of eight to ten blocks at a time, directly from the pallet. Once the blocks were laid on a graduated stone bed, he says, it was not difficult for technicians to fine-tune placement manually where necessary, using hand tools to shift them into position as the installation progressed.
On previous projects, the city had installed pavers that called for filling the voids between the blocks with small stones. Sometimes the media between these pavers would clog, Healy notes, reducing performance and “making it harder to keep the site clean.” In contrast, he says the PaveDrain installation does not require media in the void spaces, making maintenance a breeze with a high-pressure vacuum. From the perspective of the City of Lafayette, Talley appreciates the simplicity of maintaining performance. “We have a cleaning head for our combination truck, and we anticipate cleaning once a year to remove leaf debris or anything that might fall into the voids.”
He adds, “It looks great. We’ve had a lot of compliments, and the neighbors like the look of the pavers.” They are tough and ready to take on the snowplows frequently deployed during Midwest winters, and they’re good at keeping up appearances; if they happen to get scraped during wintertime road clearing and de-icing operations, because the pavers are stained throughout, they maintain their aesthetic appeal, Talley says.
What impresses Talley most is how well the PaveDrain system works promoting drainage. “The water is gone almost immediately. When we finished installing the first phase, we discharged a fire truck onto the street, as a test.” That day’s challenge of 2,500 gallons of water pouring onto the pavement from a fire hose at full blast made a lasting impression on Talley. Healy felt the same way. “It all just got sucked up. One hundred feet from the truck, there was no water on the road.”
Tally believes the project has provided the relief that the combined sewer system needed. The new conveyance infrastructure is in place, and the permeable paver parking lanes provide an attractive accent bordering the asphalt travel lanes. The pooling at the bottom of the Brown Street hill during moderate rain has been abated, providing visual evidence that the system is doing its job capturing, storing, and infiltrating stormwater—one more step toward the goal of eliminating CSOs and protecting water quality for the City of Lafayette.
Drivers’ Ed
One complaint that is not in heard in many places is that there is “too much parking.” Nonetheless, Charlottesville High School had that very problem, and the excess parking capacity was contributing to water-quality headaches.
Schenks Branch, a stream that abuts the campus of Charlottesville High School, “had water-quality issues,” observes Dan Frisbee, water resources specialist for the City of Charlottesville. “People in our office of Environmental Sustainability are very familiar with our city’s network of streams, and we had our eyes on this site for some time.” According to Frisbee, runoff from the campus had been generating erosion problems at the mouth of three outfalls draining 3.2 acres of school grounds. Those grounds included an asphalt-paved parking area for teachers.
With a sustainability program that works closely with the University of Virginia and Albemarle County, Charlottesville is considered a leader in ecological and environmental initiatives. A consensus developed among city officials that the teachers’ parking lot at Charlottesville High School was larger than what was needed. Some of the land dedicated to parking could be better used for reaching other goals the municipality had. By removing some of the impermeable surface, the municipality could dedicate the saved space to stormwater treatment and continue to advance toward meeting its MS4 permit requirements and total maximum daily load goals.
The initial concept for removing excess parking spaces included building a bioretention facility on a quarter of the parking lot and installing permeable pavers on another quarter of the lot to treat runoff from the 3.2 acres that previously flowed down to the stream. But construction of the proposed design would have cost more than $360,000, according to estimates. The city brought in Don Rissmeyer of the engineering firm A. Morton Thomas and Associates to develop options that would reduce that cost. “We shifted the permeable pavement, and we replaced the bioretention with a vegetated filter strip, which saved them around $100,000,” says Rissmeyer. He also brought his considerable knowledge in implementing permeable pavers for stormwater management and recommended using the SWMPave system of permeable interlocking concrete pavers (PICP).
The earlier design envisioned curb cuts that would have directed the flow in a concentrated discharge onto proposed permeable parking bays, but Rissmeyer considered that type of configuration suboptimal. “Permeable parking works really well with sheet flow conditions,” he says. “By flipping the bay to the other side of the parking area, it became more like the prototype of what the local Chesapeake Bay regulations call for, which is a contributing drainage area that sheetflows into the permeable pavement.”
The size of the area drained by a permeable paver installation is another element affecting the pavers’ efficacy. According to Rissmeyer, the Virginia Department of Environmental Quality recommends that when permeable pavers are used as a stormwater BMP, the contributing drainage area to paver ratio should be 2.5 to 1. However, he says, “We reduced that drainage area somewhat. What I’ve found, because I’ve done a lot of permeable paver designs, is when we have large contributing drainage areas it tends to increase the rate of sedimentation and clogging. So we keep monitoring that.” After pursuing a somewhat altered design relative to paver to drainage area ratio, he says, “The bay with a four-to-one contributing drainage area looks really good. The one with the nine-to-one ratio has a bit of sediment load that seems to be coming in from one side. We may put a gravel diaphragm there to try and catch some of that sediment load and reduce the frequency of cleaning.”
He says the system is working properly overall. “They’ve done very well. It’s been out there 18 months and they’ve only had to clean it once. A lot of the design specifications call for cleaning annually, and they haven’t had to do that. It has stayed very permeable with limited issues related to clogging. The city seems happy with that. If you reduce your frequency of vacuuming, you reduce your long-term maintenance costs.”
Building on its experience in the demanding Chesapeake Bay region, SWMPave has recently introduced its products to the national market. Because SWMPave is a PICP, he says, “It has a good flow rate through the joints, and the joint stone tends to capture any sediment, keeping it from getting into the reservoir below.”
Unique to the SWMPave system is the L-shaped block. “It handles the rotational loads of turning vehicles very well,” says Rissmeyer. While he acknowledges that there is a wide range of pavers of various styles and colors on the market, he says, “For stormwater management, what you’re primarily looking at is how it handles the structural load and how it allows runoff to get through the joint voids to the reservoir stone below.”
The 12 to 15 inches of stone provides almost 1,500 cubic feet of storage beneath the parking bays. With this storage capacity, Rissmeyer says, “We were able to remove one outfall completely, and the city says there has been significant runoff reduction—less runoff and cleaner runoff.” And Frisbee says that at the outfalls still in operation, the potential for erosion is greatly reduced. “There is only a gentle flow versus the direct straight shot from before,” he says.
Playground of Diversity
Part of the value of education is to prepare young people for diverse situations throughout life. Permeable pavers can also handle a variety of diverse situations.
Philadelphia has seen a big effort toward increasing sustainability, a trend that Sara Pevaroff Schuh attributes to a local population of “progressive thinkers” oriented toward protecting local resources, along with “a very active sustainable business community and some of the best design schools in the world.” She says that throughout Philadelphia, “there’s a lot of thinking around connecting environment to design.”
The city adopted a stormwater master plan seven years ago that has come to be known as Green City, Clean Waters. Part of the plan calls for reducing the area of impervious surface throughout the city. At about the same time, the school district had been considering renovations to the playground at Lea Elementary School in West Philadelphia to enhance the inhospitable 100% asphalt play area.
The effort grew out of Lea Elementary School’s participation in the Community Design Collaborative’s Transforming Urban Schoolyard design workshop. West Philadelphia CNS Green Lea project seeks to transform the schoolyard into a fun, educational, and community-oriented destination promoting a sound and sustainable environment. Supported by a number of grant resources including a Stormwater Management Incentives Program grant and a PECO Green Region grant, the project sought to address stormwater management and the urban heat island effect, to nurture a sense of inclusiveness in the diverse student body and neighborhood, and of course to create an attractive place for elementary school children to play and learn.
Schuh, principal with SALT Design Studio, conceived a design for the playground renovation to address each of these goals. There are 17 languages spoken at the school, she says, and many of the students’ families migrated to the area from Africa. As part of the planning process for the renovation, Schuh says, “We learned about the community, we learned the circulation patterns on the campus, where folks pick up their kids, and we came up with a concept: the Journey of Diversity.”
Schuh envisioned the design as being site-specific from concept through unveiling. “It’s creating a place that feels unique to the people that live there,” she says. The concept was inspired by “the many voyages of the people who had come to live in the community” and relating that to “the path of a raindrop from the sky to the earth.”
While it may seem intuitive that simply removing the asphalt and planting a green lawn would restore permeability to a children’s play area, Schuh says the reality is a bit more complex. She says that although the original renovation plan, developed before her firm became involved, had specified areas of manicured lawn space, “that was something that would have been an additional headache for the school system to maintain. It doesn’t contribute to habitat. Water runs off of it, and after compaction by kids playing or walking, it’s not a reliable porous surface. I’d rather have trees.”
She also ruled out a monolithic resin-bonded surfacing material, designed to maintain permeability under playground use, because it did not provide the connection to the community, to nature, or to the aesthetic of the school building. She decided instead to treat the area with permeable pavers, a concept that could nourish the sense of community. “What tipped it for us was that the pavers could be engraved. We now have a wonderful collection of pavers engraved with the names of people who supported the project. The fourth-grade class bought a paver and got it engraved.”
In selecting a paver technology, she says, “We were looking for one that would manage runoff. We wanted colors that would match with the buildings, and we wanted one that was manufactured as close as possible to the site where it was being used.” To round off the project’s selection criteria, she says, “The school was not a high-budget project, so we needed a company that was willing to make the best of a small budget.”
The project used StormPave clay permeable pavers from Pine Hall Brick Company, installed in a best-practices installation. “They supplied a very beautiful high-quality brick of a hue that complements the school building’s own brick facing.” However, Shuh says, the beauty of the project goes deeper still—down to the roots, in fact.
Using permeable pavers allowed the school to plant and nurture trees right in the center of campus where once there was nothing but the featureless blacktop. “The pavers are covering half of our area that will be used for stormwater storage. We planted a bosque with 16 trees on one side of an L-shaped area of the playground.” Via a connection engineered by the city, runoff from Spruce Street is also conveyed to the system, flowing underneath the paver installation for storage, along with the runoff from about a quarter of the schoolyard. Although she says there is still “quite a bit of asphalt on the site” because of budget limitations that did not allow for full implementation of the design, the project has made a significant difference. “I would say, call it urban schoolyard reforestation. They had an entirely asphalt schoolyard, and now there’s 16 trees in the middle of it.”
The site’s maintenance requirements are low, “as long as you don’t have dirt getting on the pavers,” says Schuh, noting there is no source of loose soil or dirt on the schoolyard that could wash onto the areas covered with permeable pavers.
As for the kids, Schuh says, “They play on it and it’s held up incredibly well.” Unlike grass, she says, “They can bounce a ball on it or ride a bike on it.” They also take care of it. “You have to keep large debris from getting stuck between the pavers,” Schuh explains. “They have a group at the school called tree ambassadors, and they’re the students who help take care of the trees.”
Relaxing With a Rain Check
One thing people who love beer seem to revel in its diversity. Although beer has been around for thousands of years if not longer, with dozens of varieties emerging from individual historic breweries in places like Belgium, Britain, and Germany, the US is working hard to catch up on the ancient microbrew trend. Sierra Nevada Brewery was a pioneer in bringing this microbrew trend to American brewing. While pioneering its new beer, the company’s founder also chose to pioneer environmental stewardship. From the time Ken Grossman brewed his first Sierra Nevada, he has considered water the most important ingredient in the beer. For Sierra Nevada’s owners and managers, protecting water resources is considered not just good citizenship but also good business, and they put their money where their beer was when they designed the company’s newest brewing facility in Mills River, NC. Built into the site are such features as a rooftop rainwater harvesting system used for providing water to flush toilets, a cistern to provide irrigation water for grounds and landscaping independent of the city municipal water system, and most prominently, a permeable paver parking lot with a capacity for 300 cars.
Drake Fowler, landscape architect and now chief financial officer with the North Carolina Arboretum, designed the system with several goals in mind. He gives credit for the project’s inspired approach to the Design Workshop, where he was employed at the time. “It’s a big brewing facility, and we had to meet state regulations for storing and treating the first inch of rain and to manage a five-day drawdown of the system not to exceed predevelopment conditions.”
He says, however, there was real enthusiasm for taking the plan further than that, and the client was interested in pursuing LEED Gold certification for the entire facility, something exceedingly rare in the realm of large industrial production operations.
The Sierra Nevada Brewery
Fowler says the brewery had implemented a number of creative practices throughout operations at the plant that put it in contention for LEED certification. For instance, it found a way to reuse spent grain from the brewing process, funneling it into the bulk water treatment plant to generate methane and using that methane to generate power for the facility. Fowler was eager to explore the contribution that could be made toward the goal from the perspective of landscape design.
Thinking about all of the rainwater falling on the site, the idea of preserving and making practical use of a neglected resource struck a chord with Fowler. “We wanted to use some of the water inside the building, for flushing toilets,” he says. “We used roof water for that, but the overflow from that goes out onto the site. It travels through gravel layers under the parking areas to rain gardens for infiltration, with any overflow from that going to level spreaders” to help gently replenish water needs of the surrounding environment.
But that’s just half of the system. The other half flows into large underground cisterns. “The idea was to have an irrigation system independent of city water,” he says. “We sized the system based on local rainfall totals so, when fully charged, we’d be able to run irrigation at full blast for three weeks without additional rainfall.” Thus far there have not been any times when the area has gone for more than a month without rain, and the system has been successful in buffering dry spells.
The key to capturing this gold mine of water is the Belgard permeable paver system, installed to cover surfaces in the parking area. Fowler says one of the initial challenges was in convincing civil engineers overseeing the permitting process of the reality that the void space in the layered stone roadbed would be sufficient to provide the proposed storage capacity. Fowler says the secret is in keeping the strata of various sized stones separated, carefully washing them before installation, and sorting them with such care that each layer has a distinctive size of stone, graduated from larger rock at the bottom to gravel just beneath the pavers. By carefully sorting out smaller stones at each strata, he says, a void space of up to 40% can be achieved that is used for storing stormwater.
“It takes oversight from the designer to make sure the foreman understands the importance of keeping the layers distinctive and how to do it,” says Fowler. If this part is not done right, he notes, “You can install permeable pavers and still end up with an impermeable surface.”
The Sierra Nevada Brewery
Another challenge to successful permeable paver implementation can come in the form of sediment that washes into the bedding from an outside source during the interim between laying the stone and capping the installation with the pavers. Fowler says, however, that using a mechanical installation technique with Belgard pavers, the installation “goes so fast that you don’t have the issue of sediment getting in” before pavers go down.
Fowler selected a herringbone pattern for the pavers in parking areas to distribute stress and provide maximal resistance under the expected loadings of heavy truck traffic from “tractor-trailers bringing brewing supplies or shipping out product, or tourist buses turning in place.”
“We specified 80-millimeter pavers; they’re beefier than the typical 60-millimeter type. When placed in the herringbone pattern, it’s the most interlocking layout you can have,” observes Fowler. The 1/4-inch joint between pavers’ interlocked facings falls well within the Americans With Disabilities Act guidelines that specify no greater than a 1/2-inch gap to ensure accessibility.
A wide range of colors allowed Fowler to be creative with the aesthetics of the parking area. “We used a darker color to make stripes and arches inspired by the shape of the brewing kettle. Other colors and patterns were used to delineate parking spaces and pedestrian crossings.”
According to Fowler, Ken Grossman’s idea was to build the brewery to last 100 years. “We used materials that would last. He’s not a fan of asphalt, and there is none on the site,” says Fowler. Instead, he says, the Belgard pavers supplied by Oldcastle delivered a look reminiscent of the cobbles Grossman would have seen at old German breweries he visited while following his passion for exploring brewing techniques around the world.
Scott Robinson, vice president of sales and a spokesperson for Adams Products, an Oldcastle company and parent company of Belgard, says, “We were able to provide a finished paver that was granitized or brush-hammered. We can distress the surface and expose the aggregate, which also functionally increases the skid resistance, making it a good application for snow and ice.”
The final step in installation was sweeping grade 89 stone into the joints between the pavers. This, Robinson says, helps the pavers lock together and protects against shifting under the weight of vehicle traffic. He says Belgard pavers are a low-maintenance application. “It depends on the amount of trash or potential clogging debris that gets onto the pavers. Cleaning only needs to be done if the infiltration were to become compromised—say, if there were a mudslide.” In that event, he says, all that would be needed would be “a street cleaner that can sweep out the top layer.”
In a year that saw the Asheville region receive its highest rainfall total ever—84 inches—the Belgard paver installation went smoothly. Fowler says, “We installed over gravel, so the site was never muddy during the rain and there was no concern for tracking mud into the building,” which itself was being finished as the pavers were being laid down.
“You can’t get water to stand on the pavement even with a firehose,” says Fowler, referring to a video showing just that. He noticed that walking across the parking lot during a rainstorm was a different experience. “You’re used to seeing water flowing against the curb in a storm; with permeable pavers, you don’t see that. You see dry pavement.” The aural experience is different, too. “In a heavy rain you’d hear the raindrops hitting, but you don’t hear the splash that you’d hear on an asphalt pavement. What you hear is a soft sound like the rain falling in the forest and landing on the leaves on the ground.”
The falling rain also made an impression on the brewers, it seems. Adding to the diversity in the beer market that year, Sierra Nevada’s North Carolina brewery introduced a new brew honoring the sudden abundance of their main ingredient; they called it Rain Check. “It’s pretty good,” says Fowler.
“When I worked on this project, it was the most significant one I ever worked on from an ecological perspective. There are countless stories of how Ken Grossman went above and beyond to make the most environmentally sustainable brewery in the world,”
says Fowler.
