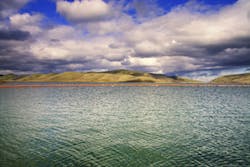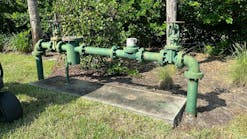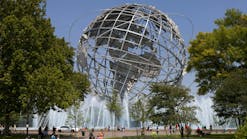In Part 2 of a continuing series, author Carol Brzozowski profiles Chicago’s Navy Pier, which includes multiple design elements and stormwater management strategies—such as rainwater harvesting, separating roadway runoff, and underground stormwater chamber detention—to address public accessibility, regulatory requirements, and sustainability objectives.
Stormwater Detention and Treatment (Part 2) By Carol Brzozowski
A Facelift for the Pier
The Navy Pier in Chicago has undergone many changes since its construction began in 1914; it has served as a commercial pier and entertainment venue, a Navy training center, a college classroom for the University of Illinois for returning war veterans in 1946, and finally as a public gathering place.
Today, the Navy Pier—the city’s top tourist attraction—features public art sculptures, an interactive fountain, an embarkation point for tour and excursion boats, and a public space from which to watch lakefront events. It also contains parks, gardens, shops, and restaurants. In conjunction with its centennial, a portion of the Navy Pier is getting a facelift for some of its exterior public elements.
A competition in early 2012 led to the selection of a design concept by a team led by James Corner of James Corner Field Operations that includes a reworked streetscape, wider pedestrian space, and moving tour-boat moorings to improve the view from a new central stairway centered on the Ferris wheel.
“We wanted to make it more publicly accessible, more like an urban park and a little bit less like a carnival or an amusement park. Sustainability is an important consideration in the project and, given its location, stormwater management is a very important element of sustainability,” says John P. Fehlberg, P.E., a civil engineer with Primera Engineers in Chicago. Fehlberg is the project manager for Primera Engineers as part of the architectural firm’s James Corner Field Operations team on what is called the Pierscape project.
The stormwater element of the project is critical, because the pier is located at the junction of the Chicago River and Lake Michigan, Fehlberg points out. The tourist destination attracts up to eight million visitors annually.
Most of the stormwater management being done focuses on rainwater harvesting for irrigation. “There is a lot of new planting going in—a lot of new trees and landscaping—and rather than use treated water to pump around, we wanted to use captured stormwater runoff,” says Fehlberg. To that end, he and his team have chosen to use StormTrap stormwater chambers.
Fehlberg says the team is “very selective” in the water being harvested. The site, Gateway Park, has a heavily trafficked road running through it. “We separated the roadway drainage into a separate system,” he says. “For the landscape irrigation water, we tried to capture runoff from areas where it was deemed that the runoff would be a little cleaner and wouldn’t have road salts in it.”
The team is using two separate StormTrap precast concrete underground chambers. One is used to meet the regulatory requirements from Chicago’s Department of Water Management, the local stormwater management authority.
“We’re essentially providing stormwater detention in that chamber,” says Fehlberg. “Then we’re using another underground chamber of precast concrete vaults for rainwater harvesting.”
StormTrap block units are approximately 6 feet tall, 7 to 8 feet wide, and 14 to 16 feet long, and the chambers are assembled from those units, he points out. A poured-in-place concrete foundation slab is put in place first, with the units set on top.
“The two chambers for stormwater management and rainwater harvesting, chamber one and chamber two, are from roughly 15 units to 25 units,” adds Fehlberg.
Rainwater is collected through traditional drainage structures and piped into one of the chambers, depending on whether it is for stormwater detention or rainwater harvesting. The irrigation system draws water from the rainwater harvesting chamber, where the water has been treated and filtered. The water is pumped to the landscaped areas slated for irrigation.
Fecal coliform is a primary pollutant of concern in the water bodies as a result of an occasional combined sewer overflow (CSO) event.
“Chicago is unique as it’s the only watershed of its kind that I know of in that the Chicago River, which originally flowed from land into Lake Michigan, was reversed,” says Fehlberg. “Now it goes from Lake Michigan inland and eventually back to the Mississippi River. Part of the problem with the combined sewer overflows is that when we get really heavy rains, the river wants to go its natural course to flow back to Lake Michigan.”
All of the manmade systems constructed over the past century aren’t enough to hold that action back, “so what happens in the really big storms is that so much that has been collected and contained spills over into Lake Michigan and pollutes the lake,” he adds.
Although such an event doesn’t happen very often, when it does, it necessitates closing the beach for a few weeks, Fehlberg says.
A few challenges have arisen on the project. Design took place in 2013 and construction started in the fall, but was delayed because of the frequent deep freezes Chicago experienced throughout the challenging winter of 2013–2014. And because it’s a heavily used tourist area, the site has to remain open throughout the project, with only small areas closed at any given time.
“We want to minimize the construction footprint during the high tourist season,” says Fehlberg. “It’s been important to get as much done as we can during the winter.”
Another challenge is inherent in the pier structure itself. “There is no ground beneath the pier. It’s a structure supported over the water,” he points out. “It’s difficult to run utilities. The potable water lines were a challenge. It was easier to run irrigation lines in a utility trench that runs the length of the project along the pier and cuts over through the deck slab where we had to reach the landscaped areas to be irrigated.”
Because the Navy Pier project site has been developed and redeveloped for many varying purposes over its history, the team encountered previously unknown underground obstructions during construction, with several underground utilities either unmapped or not in their mapped locations.
“This required several revisions to the layout of the underground stormwater management and rainwater harvesting chambers on the fly during construction,” says Fehlberg. “The modular nature of the StormTrap system helped us adapt to and overcome these surprises efficiently, and made StormTrap a good fit for this challenging application.”
Properly maintained, the system is expected to serve its purpose going forward, Fehlberg says. “Each of the underground chambers we’re providing is equipped with service access where those maintaining it can enter it and wash it out, freeing it of sediment,” he says.






