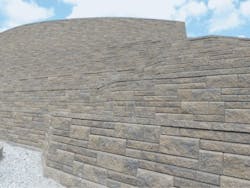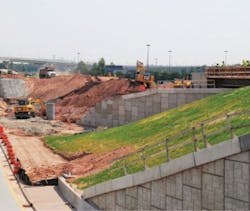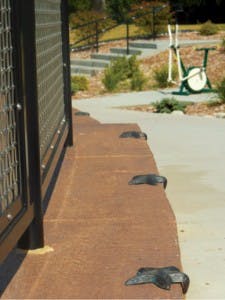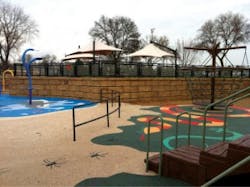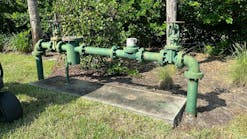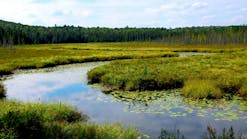These days, retaining walls are not only doing the job of keeping water and soil at bay and shoring up slopes and hillsides, but also are providing aesthetic value while doing so. Erosion control specialists throughout North America are choosing walls that serve multiple purposes and can be installed quickly.
Round Lake
In Eden Prairie, MN, city officials decided to make some improvements to the park at Round Lake. A main feature to be added was a “splash pad,” which would incorporate a number of spray features, as well as playground equipment for toddlers and teens.
Atlanta airport
The design called for shaded seating around and overlooking the play areas. A ReCon Retaining Walls system was selected to create the grade separation between the area with the splash pad and playground equipment and the viewing area.
The machine-set ReCon block is made of wet-cast concrete and is especially chosen for areas exposed to road salts, brackish water, and freeze/thaw cycles. It is also used in tall gravity retaining walls where the wall is being built as a cut into the side of an existing embankment.
The product also offers such natural stone textures as granite, limestone, rustic, weathered-edge, and “Old World” choices.
The design of the Round Lake Park was completed by Jason Amberg, a landscape architect with WSB Engineering in Minneapolis, MN. He has used ReCon blocks on three different playgrounds in the Twin Cities area, favoring it for how it fits in with playground equipment. The blocks were sourced from Cretex Concrete Products in Maple Grove, MN.
Round Lake Park splash pad area
Round Lake Park splash pad area
Some 3,800 square feet of ReCon block was used for the Eden Prairie project, which featured walls with curves transitioning to corners and then returning to more smooth curves. Freestanding walls also were incorporated into the design.
Durability also was a factor in the project, as the ReCon block would be tread upon, sat upon, and regularly sprayed with water from the splash pad.
Jim Janson, owner of Oddesa II, a landscape and hardscape firm in Sauk Rapids, MN, constructed the walls during July and August 2012. “It’s a good block to work with, easy to install,” he says. “On the corners, there are a lot of radiuses that stay tight. There can be a lot of challenges when doing corners.”
Wildlife Crossing
After project construction began in 2012 on a wildlife overcrossing on Interstate 80 in Elko County, NV, a biochemical complication arose: The fill source available in the area is hot soil that is highly corrosive.
The contractor, Fisher Sand & Gravel, had planned to use a steel reinforcement element, which would have reacted quickly to the soil components and compromised the integrity of the structure.
Fisher Sand & Gravel approached Tensar International in December 2012 for the DOT wall project, which had gone through the design process with another mechanically stabilized earth (MSE) wall supplier.
“Getting close to the production and construction phases, they realized they were some challenging soils—what we call hot soils or aggressive soils—which are corrosive to steel elements,” says Matt Doss, a grade separation solutions regional manager for Tensar. “It was becoming very cost prohibitive for them to find backfill for this MSE wall within a reasonable distance that would work for the metallic reinforcing that the originally intended MSE wall used.”
The contractor solved the problem by installing 14,000 square feet of Tensar International’s HDPE ARES Retaining Wall System, a reinforcing product that is designed to resist chemical, biological, or electrical corrosion. The ARES system used in this application consisted of 5-foot by9-foot panels.
The ARES systems feature integrated components developed to work together for optimum efficiency, performance, and ease of installation. Those components include precast panel facings with compressive strength that meets AASHTO standards. The panel facings are available in standard or customized dimensions. Bodkin connectors are designed to secure Tensar geogrids to the panels. The panel-to-geogrid positive mechanical connection is designed to ensure full load transfer from wall face to reinforcement for reliability even in settlement-prone areas.
With the system being made of high-density polyethylene (HDPE) material, soil reinforcement is 100% synthetic, eliminating concerns about corrosion from long-term exposure to chlorides, sulfates, low-resistivity soils, or random electrical currents.
The system also allows for the use of a range of backfills, including recycled materials, for cost savings and sustainable design.
Continuing construction with Tensar products allowed Fisher Sand & Gravel to complete the project “with exactly the desired aesthetic, dimensions, and loadings, while increasing the safety for drivers,” notes Doss, adding that the client also got a “long design life” for the MSE wall.
The Shoreline Moves Closer
Following a storm in 2012, a Nova Scotia family found waves lapping at its doorstep. It wasn’t what the homeowners envisioned they’d ever be dealing with when they bought the property—after all, there had been a wall protecting the property from the waters of Shubenacadie Grand Lake. The house is located on an exposed point on its shores.
For homeowner Heather Fisher, the site had more than material value; the former camp with an old rock wall held sentimental value as the place where she and her husband had dated.
But that fortress came down in a storm. Fisher and her husband found themselves putting down sand bags and making other efforts to keep the water out.
George Searle of Searle Environmental Services Limited called it the “perfect storm”—a convergence of extreme high-water levels and strong winds for a long period of time. It destroyed the hand-built rock wall that had been in place for years and eroded the shoreline. The waves were breaking all the way up to the front door threshold, he says.
The Fishers initially asked Searle to install another natural stone wall. He recommended against that, reminding them that the peninsula location means when a Nor’easter blows through, it hits the shore hard.
Searle recommended the Fishers consider a Redi-Rock retaining wall as a solution. His firm had good results on a previous shorefront property installation.
Redi-Rock large-block retaining walls are built using 1-ton blocks to hold back the earth. Each block installed equals nearly 6 square feet of face, designed for efficiency in installation. The blocks’ large size also enables tall gravity walls to be constructed without geogrid in many applications and allows for even taller reinforced walls.
Searle designed the Redi-Rock wall as a gravity structure that relies on the sheer mass of the blocks to retain the soil. Redi-Rock’s precast segmental retaining wall system allowed Searle to design the wall to follow the shoreline.
“We were able to do this because of the way the system interlocks. It gives you flexibility to incorporate the natural curvature of the shore,” says Searle.
“We selected Redi-Rock for the weight and ballast it has,” he adds. “It is more than sufficient to deal with the wave energy here. There are a lot of worse cases in coastal situations in Nova Scotia, but it’s amazing the shoreline damage that can occur when you get a perfect storm on an inland lake like this.”
The Fishers agreed, visiting the office of wall manufacturer DuraCast to put in the order for the blocks. Doug McLean of DuraCast had originally told them there were no blocks available, as his company was producing at capacity for another big job, and Heather Fisher was fearful of losing her home. However, McLean was able to pull blocks from his large order to supply the family with enough to install the base course of the shore protection wall. Over subsequent weeks, he was able to siphon off enough blocks for them finish the wall before the end of the summer when the storms started up again.
Kel-Greg Enterprises Ltd. removed the old stone wall, installed the new Redi-Rock wall farther back on the property, then used the original stones as toe protection in front of the new wall to address the wave action that could cause toe scouring.
The project included 350 Redi-Rock blocks equaling approximately 2,000 square feet plus 72 Redi-Rock caps. The new wall stands about a foot taller than the previous wall to offer more protection to the home.
In addition to shoreline protection, the project also included a boat launch incorporated with the wall.
The crew was able to install the entire project from the shore during the low-water period of June through September without staging any material or equipment below the ordinary high-watermark.
Heather Fisher says that in the three years the wall has been installed it has held up well. Even after melting ice crashes against it in the spring, she says, “the blocks all still look great.”
The Fishers are expanding the wall, which was the recipient of the 2013 Rocky Award for “Residential Wall of the Year” from Redi-Rock International, an annual honor given to the best Redi-Rock project completed each year in the US, Canada, England, Wales, Ireland, Spain, Norway, and South Korea.
Atlanta’s Airport
Nearly 95 million passengers pass through the world’s busiest airport, Hartsfield-Jackson International in Atlanta. Roadways leading into and out of the airport over time had become clogged with traffic. Thus, the Inbound Roadways Project was initiated in 2013 to alleviate congestion along the entrance roadways to improve traffic flow and provide for the airport’s continued growth.
The project, scheduled for completion in 2015, encompasses a major upgrade of the airport’s terminal roadway network extending southward from Camp Creek Parkway at I-85 to Riverdale Road at I-85.
Design requirements include realigning and widening roadways, segregating conflicting traffic movements, minimizing weaving conditions, minimizing queuing and related delays, improving connections and access to and from various facilities, and upgrading signage. Contractors were tasked with realigning Airport Boulevard and its connections with North and South Terminal Parkway and moving the airport entrance along Riverdale Road to the existing signalized intersection with Airport Boulevard.
The project required new bridge construction, tearing down old bridges, and construction of a number of retaining walls, some topped by a traffic barrier to be built in a congested area that handles thousands of vehicles entering the airport daily.
Reinforced Earth Co. (RECo) MSE retaining walls and abutments were chosen for offering rapid construction, limited footprint, ease of staging to accommodate traffic, and cost efficiency.
RECo worked with project consulting engineer Jacobs Engineering Group Inc. and geotechnical consultant Willmer Engineering Inc., both of Atlanta. RECo designed 11 walls totaling 65,190 square feet of surface area and requiring 2,505 linear feet of traffic barrier. Wall heights range from 10 feet to 25 feet with some adjacent to bridges at 30 feet.
The project, built with airport funds on airport property, was designed and constructed in accordance with Georgia Department of Transportation (GDOT) specifications and methods.
The general contractor, C .W. Matthews Contracting Co. Inc., of Marietta, GA, and wall installation subcontractor Bonn-J Contracting Inc., of Chuluota, FL, both had experience working on GDOT projects.
The project entailed an early completion requirement for two walls within three months of project startup. To meet the requirement, RECo started production immediately following notice to proceed and produced about 14,200 square feet of precast panels—comprising about 22% of the total needed for the project—in three weeks, along with about 980 linear feet (39%) of the precast traffic barrier so that Bonn-J could complete the two walls and Matthews could complete the roadways that were supported on the walls in a timely fashion.
The foundation soils underlying the project were considered adequate to support the proposed retaining walls, but some settlement was predicted at several locations.
Reinforced Earth walls can tolerate large settlements because of their segmental panel facing and standard 0.75-inch joint spacing. Even differential settlements up to 1% (1-foot differential settlement over a 100-foot length of wall) can be routinely accommodated by RECo walls.
However, when settlement is expected, the GDOT specifications require the wall to be constructed in two (or more, for higher walls) stages of height, allowing a 30-day waiting period before resuming wall construction. The intent of the waiting period is to partially load the foundation soil, allow initial settlement to occur, and then complete the structure. If settlement does occur, the contractor has the opportunity to make any adjustments required to meet final grade.
Matthews, Bonn-J, and RECo planned the wall construction sequence to account for these waiting periods while keeping their crews busy on other walls not subject to this requirement.
C. W. Matthews had envisioned a different construction sequence than the designer had planned. A maintenance-of-traffic detour designed by Jacobs Engineering required an existing embankment to be supported by what would be a costly and slow-to-construct tieback wall so the embankment would not be disturbed.
By resequencing the work, however, Matthews was able to eliminate the detour and thus the need for the tieback type of construction. Instead, the company excavated into the embankment and constructed a Reinforced Earth wall that met the full earth retention needs at that location, resulting in time and money efficiencies.
The result is expected to provide safer, faster, and less congested access to Hartsfield-Jackson International Airport.
Close to the Water
In Grand Island, NE, a combination of solutions helped a homeowner keep water from coming onto his property. The combination included a sea wall, Versa-Lok retaining walls used as terraces, gabions for the shoreline, and pavers for the deck.
Mark Reinforth of Tilley Sprinkler Systems & Landscaping in Grand Island was called in to look at the project in fall 2013.
“Everybody likes keeping their house close to the water. With our fluctuating water table, that water coming up and down starts eroding everything away, and the homeowner knew that was going to happen,” says Reinforth.
A few years ago the homeowner had built a sea wall, but the contractor who did the work installed it incorrectly.
“We came back to repair it and get it so that Mother Nature doesn’t take any more of the sand away,” says Reinforth. “Eventually it will erode if you don’t control where the water goes and how the water gets away from the house.”
In spring 2014, Tilley Sprinkler Systems & Landscaping removed the vinyl sheet piling wall that had been installed incorrectly, reinstalled it properly, and anchored it back into the soil with Manta Ray Duckbill anchors. To ensure the solution would hold back bank erosion, Reinforth’s crew put down crushed riprap to help with the breaking of the waves coming from the lake. A paver walkway was installed, using poles and rope for a nautical theme.
For the project, Tilley crews went back about 10 feet “and because of the elevation, we had to put in another wall,” says Reinforth. “We used Versa-Lok Chestnut Blend and built steps down to the walkway. It’s about a 2.5-foot retaining wall. We have drainage that takes the water off of the house and the yard in that area and goes through a 6-inch sewer and drain pipe out to the lake.”
Versa-Lok segmental retaining walls are made from high-strength concrete units, dry-stacked, interlocked with pins, and set on granular leveling pads. The mortarless walls do not need frost footings, and when stabilized with geogrid soil reinforcement, the walls can be constructed 50 feet tall and higher.
“The first vinyl sheet piling wall was about 3 feet out of the ground, and then we go back about another 2.5 to 3 feet,” says Reinforth. “He had another existing wall closer to the house on one side that was 2.5 feet. We’re looking at 8 feet of elevation and probably about 50 to 60 feet of wall. We had to do multiple levels and use terracing so that we were able to use the property; otherwise, it was just one big slope.”
Reinforth says his biggest challenge was in removing the existing wall and putting it back to his company’s specifications.
“This is the first time we had to take out something that was there and try to reuse it and put it back correctly,” he says. “Another challenge was making sure everything drained either into drains or on a gradual enough slope so that we didn’t have erosion again.
“Using the combination of products of ShoreGuard vinyl sheet piling, retaining wall block, pavers, and drain systems, it creates something that’s aesthetic plus functional. That’s what we do, and we were able to accomplish that on this project. I think it turned out pretty nice.”
DePauw University
DePauw University in Greencastle, IN, founded in 1837, had put together a master plan to guide development, revitalizing the appearance and function of the campus buildings and grounds. One part of the plan focused on adding quality competition surfaces and constructing a multisport stadium as well as practice fields for soccer, lacrosse, and field hockey.
A new multiuse stadium was built to serve as the southern anchor of the university’s athletic campus. Grade changes around the stadium and practice fields required the placement of several retaining walls.
The walls had to accommodate pedestrian access points as well as blend in with the beauty for which the campus is known; to that end, segmental retaining walls were chosen.
The project team included FA Wilhelm, of Indianapolis, IN, site construction manager/general contractor; TLF Engineers, of Indianapolis; Allan Block producer Reading Rock, of Cincinnati, OH, for the retaining wall; and Atlas Excavating, of West Lafayette, IN.
Reading Rock communicated with Atlas and TLF Engineers for approval of the Allan Block Ashlar pattern walls. Atlas handled the site grading and subcontracted the wall design and construction work.
Allan Block retaining wall blocks dry-stack without mortar or footings. They incorporate a hollow core feature designed to make them easier to handle and promote good drainage behind the wall. A raised lip and notch lock each block in place to create a natural setback. The appearance of hand-laid stone can be achieved by using single-sized blocks or a mix of different block sizes.
Reading Rock worked with local wall builders at Decorative Paving of Loveland, OH, and the engineering firm Civil Design Professionals of Bloomington, MN, to prepare the product bid. University officials selected the Allan Block Ashlar pattern wall, which had come in during the bidding at a lower cost with time savings in the installation process.
Access to the site was regulated and closely monitored because of the presence of the students. An onsite inspector ensured the construction followed the engineer’s specifications.
As the wall contractor, Decorative Paving was challenged by a significant amount of rain before the project’s start. The entire site served as a fill site. The wall was constructed with mostly structural fill. Additionally, the wall construction was being done in conjunction with other site construction activities.
During construction of the multisport stadium, it became apparent there was a significant global stability concern with the site. Decorative Paving worked with Civil Design Professionals and TLF Engineers to revise the plans. The solution was a seven-tiered, terraced wall using select backfill for the infill zones and extended geogrid layers to intercept the global stability slip arcs that were of concern.
The design challenge was that the geogrid layers could not go beyond a line extending at a 1.75:1 slope away from the stadium structure footing for fear of undermining it during construction. That meant a section of wall could not be constructed, because the required cut would leave a slope of less than 1.75:1. The solution for that portion of the wall would be a cast-in-place concrete wall at the bottom of the toe, roughly 4 feet, 6 inches deep and 2 feet wide. The concrete cut wall would intercept the slip arcs that were of concern and ensure that the site remained stable while maintaining a solid construction slope.
Onsite inspections occurred regularly to check compaction, with specifications closely followed. Considerable care was taken to align all of the walls correctly and maintain proper vertical elevations. This proved especially challenging in the vicinity of the cast-in-place concrete stairs. The stairs cut straight through all of the walls, requiring great skill to properly position the leveling pads.
In the end, the crew, led by Jake Taylor at Decorative Paving, constructed an aligned terraced wall structure that also was aesthetically pleasing.
Mulholland Drive
A call came in to Doug Massey, owner of Dakota Drilling & Concrete, from a residential home developer to look at his project’s existing retaining walls. The project, which included the construction of three new custom homes in 2013, was along scenic Mulholland Drive in Calabasas, CA, and the developer wanted an aesthetically pleasing solution. A dozen slopes along Mulholland Drive needed to be shored up in such a way that they would blend in with the natural surroundings.
Massey suggested sculpted soil nail walls, and the developer agreed. Massey provided a solution through Boulderscape, which designs and builds shotcrete wall finishes. The solution provided other benefits as well.
“It minimized excavation, reduced project costs, shortened the construction schedule, and minimized the project’s environmental impact,” says Massey. “The cost savings was passed on to the developer. It minimized any unpleasing construction activities for the scenic route, and it would keep everybody in Calabasas happy.”
In total, some 22,614 square feet of retaining wall was constructed. Dakota Drilling & Concrete crews worked in multiple soil types on the project.
“We’re geared to do any kind of drilling as far as hard or soft, caving or not caving, water or not water,” says Massey. “The access to some of these lots was steep and rough terrain—it wasn’t flatland-type drilling. We used remote-control, excavator-mounted reach drills. We mount a drill mast on the end of an excavator so we can reach up and not have to have benches provided.
“And we’re able to reach down below us on the recessed or inverted-type walls. We do vertical walls and inverted walls. We were able to accommodate the construction of the project logistically by having the versatility to be able to access all of these areas without special benches or roads being made for us.”
Carol Brzozowski writes frequently on erosion and technology.
