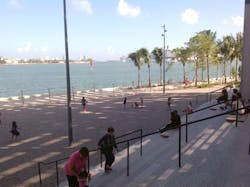Imagine arriving at an art museum and having your sensory perception adjusted in the parking lot, even before entering the building.
That is exactly what the architects for the new Pérez Art Museum Miami (PAMM) intended when they installed a porous gravel-paving system. The porous gravel-paving support system mitigates the torrential rainfall of Southern Florida on the partially open parking roofs while adding to the visitor’s sensory experience.
The PAMM building was opened in 2013 and designed by Swiss architects Herzog & de Meuron with the grounds and landscaping designed by ArchetectronicaGeo of Miami.
“The moment you enter the parking garage, you get the tactile sensation and the noise experience,” said Jeremy Calleros Gauger, LEED AP and senior associate at ArquitectonicaGeo, the design firm responsible for the gravel parking structure. “We wanted the [parking] surface to fit in with the design of the building and allow water to flow through the pervious Gravelpave2. It’s fantastic that you only see gravel or a bit of the top of the structure.”
A porous pavement structure manufactured by Invisible Structures of Golden, Colo., Gravelapave2 is a system of 1-in.-high cylinders interconnected by a grid with an attached geotextile fabric backing. The gravel pavers are placed on a base course, anchored down and filled with decorative, open-graded aggregate. The system is permeable, allowing for rainfall to flow through the cross-section and return to the groundwater supply. The system is strong enough to support any street-legal vehicle.
The parking structure is partially covered by canopy roofs. However, the openness of the canopies subjects the pavement to copious amounts of water in certain areas where the rainwater falls off the roof. The placement of the Gravelpave2 allows for the water to percolate into the ground, preventing puddling, surface rutting and other problems associated with non-porous, normal gravel parking areas.
The aggregate material used to fill the system was a mixture of granite colors imported from surrounding states to match the texture and color of the museum façade. “We wanted the gravel to match the building—an extension of the decomposed elements of exposed lime rock in the concrete building,” Gauger said.
Concrete lane markers and short concrete walking paths are intermixed within the surface. The concrete pads are level with the top of the surface to prevent tripping hazards. The pads also add to the design element of the museum grounds.
Not only was the porous gravel system used in the parking structure, but ArchitectronicaGeo also designed it in on the courtyard facing Biscayne Bay and in the ADA accessible trails in the outside sculpture garden; 77,000 sq ft of Gravelpave2 covers all three areas.
Gauger said that two primary functions—the storm water requirments and the aesthetic/sensory-driven element—were met using the Gravelpave2 system: the storm water requirement and the aesthetic/sensory driven element.
