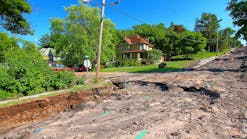Charleston, South Carolina, Developing New Land-Use Maps Based on Elevation & Hydrology
Charleston, South Carolina’s City Council is prepared to approve a new comprehensive plan this year, which will present recommendations for Charleston’s leaders over the next decade.
According to The Post & Courier, this document will include land-use maps that recommend how the city should grow and adapt to flooding, sea-level rise and how to mitigate the impacts of climate change. The city’s planning department created the maps using elevation levels and hydrology data.
The maps aim to highlight the parts of Charleston that are most vulnerable to tidal flooding and storm water runoff, as well as to pinpoint other areas that are suited for dense development.
According to The Post & Courier, the city’s staff set aside areas for dense development throughout Charleston based on land elevation and proximity to public transportation routes.
Based on the city’s staff recommendations, designated properties along upper King and Meeting streets as the best place for dense development in the future. In West Ashley, the city selected land along Sam Sam Rittenberg Boulevard and Bees Ferry Road, and on James and Johns islands, areas directly next to Maybank Highway were selected. Finally, on Daniel Island and the Cainhoy Peninsula, properties next to Interstate 526 and along Clements Ferry Road were tapped as being ideal for future development as well.
According to city staff, the comprehensive plan itself does not change any laws or regulations in Charleston, reported The Post & Courier.
According to city officials, research could help to guide an overhaul of the city’s zoning rules in the next few years. This will restrict development in lower-lying areas and redirect construction to places that are less likely to flood in the future.






