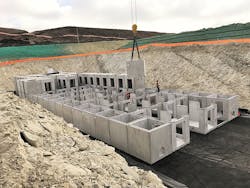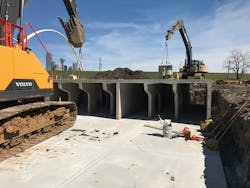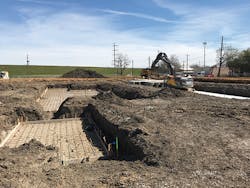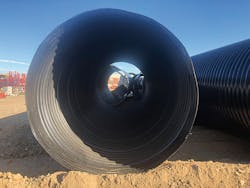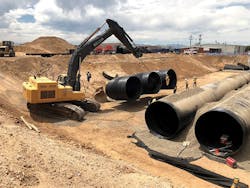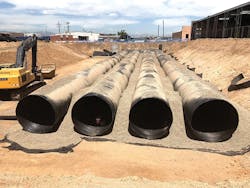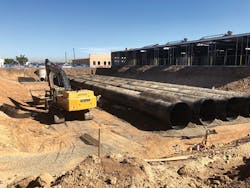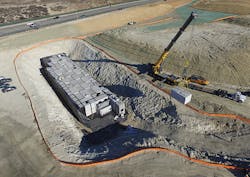Stormwater has to go somewhere and often the best place is not the storm sewer. During high flow rain events, storm sewers can be overwhelmed and so flooding occurs. Detention systems are made to prevent that flooding.
In many locations, detention ponds are built above ground. They are used as water features in neighborhoods and office parks. However, in most places land is scarce and so detention systems head underground to save room for development above. The initial expense for these underground systems is higher, due to excavation costs, but the payoff comes in the availability of the land for parking garages, athletic fields, roads, homes, and office buildings. The systems available now have the strength and flexibility to work on all kinds of sites.
Most of the time, the system is designed to store runoff for a short time and then let it slowly infiltrate into the ground. Another possibility is to store it and then let the stormwater flow into the storm sewer when the rain has decreased.
Sometimes the goal is not just detaining the stormwater, but treating it. Most of the detention system manufacturers have treatment products that work with either vault or pipe systems.
There is such a variety available that a perfect option can be found for any project. A big factor in choosing a system can be complying with the retention requirement of the area. Some municipalities require the retention of a percentage of runoff, no matter how heavy. Others base the requirements on 10- or 50-year storm events.
You can learn from your fellow stormwater experts by studying the examples below.
Dallas Rebuild
The Skyline Trinity project in Dallas, TX, was designed by BGO Architects. The general contractor was Flournoy Construction and the installing contractor was Bandera Utility. The owner of the redevelopment project is Flournoy Development Company.
The site had been warehouses, but it was being developed with multi-family housing. Space constraints and zoning restrictions proved to be a big challenge. The project had to take up the entire space of the site, which meant eliminating floodplain area. There was not enough room on the site to dig for the installation of a detention system. There also was no room to mitigate for the amount of fill in the floodplain that they were proposing.
The original proposal was to dig out the City right-of-way (ROW) that was being used as a ditch. But late in the project, the City changed its mind and would not let the contractors grade in that area. A solution for onsite, below ground detention of stormwater had to be found. Stormwater from the area is discharged into the Municipal Dallas system and then to the Trinity River.
The first choice was designing a large cast-in-place vault, but the expense led to looking elsewhere for a solution. The final choice was StormTrap.
StormTrap Modular Concrete Stormwater Management is headquartered in Romeoville, IL. The company strives to provide structurally superior products that are easily maintained, giving engineers, owners, and developers an excellent choice for underground stormwater solutions.
The StormTrap system can be used for detention, infiltration, treatment, or reuse and harvesting, depending on the needs of the project. These products are easily adaptable and provide sustainable practices to meet the increasing needs for low impact development and to adhere to requirements for LEED (Leadership in Energy and Environmental Design) design credits for Sustainable Sites and Water Efficiency.
Municipalities, engineering firms, and construction companies are looking for greener ways to handle stormwater runoff. StormTrap provides a solution for many sites.
For the Skyline Trinity project, the StormTrap units were installed in February 2019. There was not enough space on site to dig a big hole to install the units, so they were placed under the parking garages to reduce the footprint of the detention system and leave as much land as possible for the buildings.
The garage is supported by piers. Jennifer Gansert, civil design engineer with Kimley-Horn, says, “The structural engineers verified that the parking garage weight is carried in the piers and will not require StormTrap design to be altered to carry any garage load. The top of the basins ranged from 1.48 feet to 13.2 feet below the garage structure.”
The StormTrap system was designed to hold 1,704 cubic yards to provide floodplain compensation. Three StormTrap SingleTrap units were installed on the site. The SingleTrap system can be customized to the site requirements and it is a great choice for restricted space projects. The system can be installed underground, leaving the space above available for parking garages, buildings, or parks.
The system detains the water temporarily and then allows it to slowly infiltrate the soil. This mitigates runoff, flooding, and erosion caused by high stormwater volumes. Filtration and sedimentation treatments can be added to the StormTrap system if needed. A DoubleTrap arrangement is also available for the detention of more stormwater.
The StormTrap systems are manufactured with reinforced, high-strength precast concrete in a local NPCA (National Precast Concrete Association) certified facility. They are designed to exceed HS-20 loading with a minimum 6-foot cover. The modular design accommodates existing utilities, light poles, trees, and other obstacles.
The modular design also leads to quick installation, reducing costs. The total void space is easily accessible for maintenance. The entire volume is available for storage and the small footprint allows the system to fit many constricted building sites.
The company received compliments from the engineering firm. Gansert says, “StormTrap responded quickly and went through multiple rounds of revisions with us to make sure the system would work with the parking garage design.”
Denver Redevelopment
A section of downtown Denver, near the intersection of I-25 and I-70, is being redeveloped. The site previously had brick and concrete warehouses. The entire area was impervious before the new construction. The project will be constructed over the next few years. The general contractor is M.A. Mortenson Company and the contractor carrying out the site work is Belair Sitework Services.
Two of the buildings are under construction now. An entertainment venue (amphitheater) and a retail/office building are connected by an underground parking garage. Some private roads interior to the site are being built and new utilities—including gas, electric, water, and storm and sanitary sewer—are being constructed. The site is about 14 acres. Future development will include a hotel, more retail and office space, and some residential elements.
S. A. Miro is a Denver-based structural and civil engineering firm. They were chosen for engineering design for this project. Taylor R. Rohde, PE, senior project engineer for S. A. Miro, says that there are several challenges with this project, including the following:
- Maximizing developable space
- Accommodating other utilities that needed to be installed in the same area as the detention systems
- Designing the detention system (and outfall) when other utilities and site design features were in flux
- Major road reconstruction of Brighton Boulevard next to the site
- Tying into a box culvert under Brighton Boulevard while ensuring no backflow into the detention system
- Installing the detention system without disturbing existing building foundation structures for some buildings that are staying in place
The detention system had to handle runoff from the entire campus. The system was placed under 41st Street to maximize building space for the rest of the site. Other utilities were also installed under this street. Currently, the street is asphalt, but in the future, that will be replaced with a woonerf design with decorative concrete.
The minimum required detention volume is specified by the Storm Drainage Design and Technical Criteria Manual from the City and County of Denver. To provide flexibility with the rest of the site design in flux, the allowable footprint and capacity for the detention system were maximized. The detention requirement was for an initial storm based on the five-year storm frequency and the major storm based on the 100-year storm frequency. The usual practice is to meet a 100-year storm detention capability. However, S. A. Miro engineers were able to show that the site’s storm system could convey the 100-year event. So they were required to only detain the amount for a 10-year storm.
The system chosen for the site was manufactured by Contech Engineered Solutions, headquartered in West Chester, OH. The company makes a variety of products for stormwater management.
Rohde said that the size of the detention system is 82,310 cubic feet and it is sized to handle runoff from the entire campus once it is developed. The minimum regulation amount was 61,245 cubic feet. The water is slowly released into the storm sewer which runs under Brighton Boulevard.
A water quality requirement also played into the design. The system must be in compliance with Volume 3 of the Urban Storm drainage Criteria Manual. The site system was designed with custom at-grade sand filters (using precast vaults), Contech StormFilters (with additional upstream detention systems), tree boxes, and rain gardens. As development continues, the rain gardens may disappear as the space is built up, but for now, they help with stormwater runoff.
For this project, a detention tank was installed, consisting of seven 96-inch pipes. They are connected by 96-inch manifolds at each end. Corrugated metal pipe (CMP) has been a popular product for detention projects for years. The Contech ES systems can be sized and shaped for site needs. A variety of pipe coatings are available, including Aluminized Steel Type 2, Galvanized, CORLIX Aluminum, and Polymeric. A wide selection of sizes and gages can be bought, with diameters from 12 to 144 inches. Perforations can be added for increased infiltration. Maintenance access is easier with custom access risers and manifolds. Outlet control devices can be added if needed.
The Denver site will be maintained by the Metro District. The maintenance will include all the water quality features as well. Manufacturer requirements and the recommendations of the Urban Drainage Manual suggest quarterly inspections with the possibility of reducing to biannual after two years.
The site has a stormwater detention system that is maximized for the designed development. The building can continue without worry about runoff.
Going Bigger in California
Oldcastle Infrastructure recently took on the task of creating one of the largest and deepest StormCapture rainwater detention systems ever installed. The 195-acre community development is in Lake Forest, CA, and the project is owned by LS-Oc Portola LLC. The general contractor, Landsea Holdings Corporation, and engineering firm, Hunsaker & Associates, are the other parts of the team.
The large site is divided by Glenn Ranch Road into Portola North and Portola South. Portola South has 95.5 acres and will be a mixture of residences and mixed-use buildings. The development will have 930 homes, with 613 single-family homes and 317 multi-family units.
It also has a 10,000-square-foot ground-floor commercial space and a 5-acre public community park with picnic areas, playgrounds, and sports fields. Trails with exercise stations will be built, including a 1.5-mile Perimeter Trail. There are also more than 44 acres of open space, some open to the public. Three private neighborhood parks cover more than ten acres. Each one has a recreation center and swimming pool.
The size of the development increases the impermeable area, so efficient management of stormwater is essential. The site is located in the Aliso Creek Watershed. The San Diego Regional Water Quality Control Board has listed this Creek as an impaired water body. Soils are mostly colluvial material of silty sand, porous and subject to consolidation.
The solution is ten separate basins, giving a total detention storage volume of 820,886 cubic feet. StormCapture systems have been installed in each basin. The StormCapture systems are manufactured by the OldCastle Infrastructure plant in Perris, CA. OldCastle Infrastructure plants in Southern California also manufactured large biofiltration units to ensure compliance with water quality regulations for the project. The housing development will be built over the basins, eliminating the need for available land to be used for detention. The modules can be backfilled with site materials. The StormCapture systems are a good choice for LID (Low-Impact Development) and they are manufactured locally, leading to cost savings. Recycled materials are used for potential LEED credits.
The StormCapture system is modular, with available internal heights ranging from 2 to 14 feet. They are designed for HS20 traffic loading, which allows them to be installed in numerous locations, including under roads. Traffic loading only requires 6 inches of cover. The modules are made of precast concrete and are 8 feet wide by 16 feet long, with whatever heights are desired. Treatment options can be added if desired.
One advantage of the StormCapture system is that a contractor can have same day staging and installation. The units are placed with a crane, requiring minimal handling.
The Basin No. 5 StormCapture system was designed to handle up to a 10-year storm event. It is designed to detain 198,152 cubic feet of runoff and then slowly discharge it into a downstream biofiltration system. The system is also encased with an impermeable geotextile liner. The system can withstand 16 feet of backfill over the top, so there is plenty of room for home construction above ground.
Large underground vaults made of concrete are not the only available detention systems. Smaller systems made of high-grade plastic are also popular.
South Carolina County
Beaufort County, SC, covers 923 square miles, of which 38% is water. It has been a fast-growing county for several decades. Three airports serve the area, including Hilton Head Island Airport, located in the county.
The county and the Town of Hilton Head prepared a master plan giving guidance for airport sustainability through future developments and improvements. A big improvement was to increase the length of the runway by more than 16%, to 5,000 feet.
The airport is in an important watershed area that encompasses the Calibogue Sound and the May River, Cooper River, Broad Creek, and other small streams and lakes. The 81,000-acre watersheds are classified as Outstanding Resource Waters (Class ORW), Shellfish Harvesting Waters (Class SFH), Tidal Saltwaters (Classes SA and SB), and Groundwaters (Class GB). So any negative impact on water quality would be devastating. In February 2015, the FAA approved an environmental study and the county could start the 18-month improvement, projected to cost $9.25 million.
Paul Moore, project manager for Ward Edwards Engineering says there were some challenges with the site. “There were some dry detention basins and a very large canal that held water. The function of the airport made it necessary to fill in the canal and eliminate standing water onsite. The option of underground detention was very valuable to the design of the site.”
The choice was CULTEC, based in Brookfield, CT, because the engineering firm had used their products before and knew that they typically are the lowest cost option. The amount of storage needed was 150,000 cubic feet.
Two sizes of plastic arch-shaped storm chambers from CULTEC were used in this project. The Recharger 330XLHD chamber is 30.5 inches high and the installed length is 7 feet. The Recharger 902HD is 48 inches tall.
An advantage of the CULTEC products is that the feed connectors allowed rows to be connected along the length. The project required very long rows, but the connectors allow flow from one chamber to the next without adding additional junction boxes and headers.
Moore goes on that there was another unusual challenge. The work was right next to the runway, so work could only be done at night when the airport was closed. The short window of time between 10 p.m. and 5 a.m. meant that the contractor had to finish up the work and make it look as if nothing had happened overnight.
Another factor was that the system needed to be both conveyance and detention system. It was designed as a long, linear system that would store water during low flow times, but convey water downstream during high flows. There can be overflow to an existing swale if necessary. The infiltration aspect of the system allowed interaction with the groundwater and temporary storage in the swale above the system.
“We wanted our systems to feature the largest storage-volume chamber we could fit with sufficient cover for each system,” says Moore. The elevation drops as you move from south to north, so that had to be accounted for.
The southern part of the project used 646 of the Recharger 902HD. They were placed on a 9-inch base of stone, covered by an additional 12 inches of stone, and surrounded by a stone border. Total storage capacity is greater than 68,000 cubic feet.
The northern system has the Recharger 330XLHD installed between two courses of stone, 6 inches deep. This section has 1,000 sections built into a narrow five-row system, 1,403 feet long. This part adds another 84,420 cubic feet of storage.
Terry Jakovac of Quality Enterprises USA Inc., the installing contractor, says, “CULTEC was great to work with; their rep Jon Shell even showed up the first night to make sure we had everything we needed and to answer any questions we might have. We would absolutely work with CULTEC again.”
Florida Medical Office
“Over budget” was the diagnosis for the Gulf Breeze Medical Office Building project in Pensacola, FL. The stormwater management system was a big part of the problem. Many systems require lots of aggregate, which is scarce in the Florida panhandle. Hauling the stone from far away quickly increases the cost. A lower-cost detention system needed to be found.
The local distributor and project engineer worked together to find the exact right solution. The StormTank Module was the choice. The high void space of the StormTank Module and the smaller footprint were big advantages. Also, the small excavation size and less stone backfill meant that the installation could be brought back into budget constraints.
The StormTank Module’s top and bottom platens and side panels are made from polypropylene and the columns are from recycled polyvinyl chloride. The Module is load-rated for use under parking lots and athletic fields. The modular build allows flexibility around existing structures or in tight spaces. A variety of column heights give varying storage capacity. Available heights are 12, 18, 24, 30, and 36 inches and the modules are stackable to save space.
Whatever challenges you face in an upcoming project, whether space constraints or volume requirements, there are multiple detention systems to choose from. No matter what constraints might hamper the plan, you can find an underground system that will fit and solve the problem of detaining stormwater.
Correction: An earlier version of this article listed M.A. Mortenson as the sole contractor for the redevelopment project in Denver. M.A. Mortenson is the general contractor and the site work is being carried out by Belair Sitework Services.
