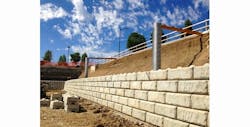Detention Pond Construction Allows Hospital to Expand
When a Denver-area hospital was expanding in 2014, it desperately needed more parking. Faced with an aggressive construction schedule and a site surrounded by utilities, roads and property lines, the owners needed a retaining wall solution that would allow them to combine two detention ponds on the property into one to create the space necessary for the additional parking.
The Solution
According to Blaine French, wall contractor with Slaton Bros., Redi-Rock was the best choice for this application for several reasons.
“In this type of application with a detention pond, freeze-thaw durability and the durability wet-cast concrete provides over some of the other available options with segmental concrete certainly played to the advantage of it,” he said.
Redi-Rock walls can be built with minimal space requirements and are easy to install. And because of pre-existing site utilities and property lines restricting different areas of the planned detention pond, the project had to incorporate several different types of retaining walls. The flexibility of the Redi-Rock system allowed designers to create a complete solution for the project using Redi-Rock gravity blocks and reinforced Redi-Rock Positive Connection (PC) System blocks.
Signature Stone manufactured the retaining wall blocks for this project locally.
“The original concept was small-block and wasn't going to work,” said Seth Clark of Signature Stone. “Redi-Rock became a good solution and the owner liked the aesthetics. Additionally, we were able to color the block to help compliment the color of the hospital.”
Because the owner chose Redi-Rock, Limestone texture could be used consistently throughout the project, despite the fact that the wall design had to be changed to handle the groundwater that was appearing as the excavation went deeper.
“We ended up having to edit the design as we went along,” said Structural Design Engineer Wayne Thompson, P.E. “We had to switch to a soil nail process for the lower part of the excavation and then do a reinforced block wall for the upper part of the excavation. That worked out very well, because with the soil nail we could still face it with a Redi-Rock block and still get the desired look by the end of the project.”
Even though the project was slowed down due to the groundwater conditions, Thompson said it was completed on schedule.
“Once we started setting the Redi-Rock, the process moved very quickly,” he said. “We were able to work in multiple places at any given time, and the construction of the wall was completed on schedule despite the groundwater delays because of the time that was picked up in the Redi-Rock installation.”
The Outcome
The size of the project is around 13,000 sq ft (1,207 sq m), with the tallest walls close to 20 ft (6.1 m).
“As we got into the project, I don't know that there would have been another wall system that would have fit and did all of the things that we needed [it] to—from reinforced to veneer, as well as some gravity sections,” said French.
