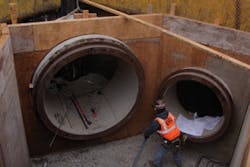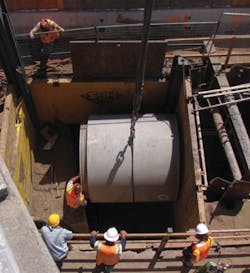Retrofitting a post-1906-earthquake-era sewer system, especially one that lies between underground utilities and a subway line on a main thoroughfare, isn’t a project to be undertaken lightly. In this very challenging project, engineers in San Francisco used reinforced concrete pipe to build an auxiliary sewer pipe system, which was layered under a busy thoroughfare between utilities and a subway line. Installers dealt with a confined area that required the pipe to be delivered as it was needed.
The Chavez Sewer System Improvement Project
The retrofit was prompted by a 100-year storm on February 25, 2004, which resulted in side streets along the thoroughfare, the Cesar Chavez corridor, filling with up to 4 feet of standing water.
Retrofitting a post-1906-earthquake-era sewer system, especially one that lies between underground utilities and a subway line on a main thoroughfare, isn’t a project to be undertaken lightly. In this very challenging project, engineers in San Francisco used reinforced concrete pipe to build an auxiliary sewer pipe system, which was layered under a busy thoroughfare between utilities and a subway line. Installers dealt with a confined area that required the pipe to be delivered as it was needed. The Chavez Sewer System Improvement Project The retrofit was prompted by a 100-year storm on February 25, 2004, which resulted in side streets along the thoroughfare, the Cesar Chavez corridor, filling with up to 4 feet of standing water. [text_ad] “The rain gauge at Mission Education Center recorded 1.38 inches in one hour in the morning,” says Wallis Lee, the San Francisco Department of Public Works (SFDPW) hydraulic engineering group lead. “The total depth for 24 hours was approximately 2.53 inches.”“The rain gauge at Mission Education Center recorded 1.38 inches in one hour in the morning,” says Wallis Lee, the San Francisco Department of Public Works (SFDPW) hydraulic engineering group lead. “The total depth for 24 hours was approximately 2.53 inches.”
The corridor lies on relatively flat land between 20 and 70 feet above sea level. San Francisco’s famous hills rise as high as 700 feet upstream. Also upstream is an almost-800-acre watershed. Before the project, it would take very little rain before the runoff would flood local basements, and where Cesar Chavez Street flattens out, the flow depth increased.
One of the main objectives of the project was to improve the conveyance of stormwater during extreme storm events, Lee says. Another was to increase the reliability of the combined sewer system. The retrofit included installing auxiliary pipe alongside the existing vitrified clay sewer pipes as well as relining the existing brick sewers.
The San Francisco Public Utilities Commission (SFPUC), which owns and operates the sewer system, specified reinforced concrete pipe (RCP) for the auxiliary pipe, primarily because the area has a very high water table and flotation could have been a problem with a lighter-weight material.
Through the awarded contract with JMB Construction, the city used pipe from nearby Piranha Pipe and Precast in Chowchilla, CA, which had the required diameters of pipe readily available.
SFDPW provided the design and construction management services. After geotechnical investigation showed that groundwater was absent and that the soil was cohesive, SFDPW specified various forms of construction methodologies. These included open-cut operation, trenchless operation, and trenchless rehabilitation operation.
One reason for trenchless operation and trenchless rehabilitation was that they minimized the disruption to the public transportation system aboveground. Open-cut installation would have required overhead electric wires to be de-energized and diesel buses substituted for light rail vehicles.
Another reason was that the pipes could be installed without interfering with the many utilities within the sewer trench. And third, because the water table is high in this area, the soil over the subway tunnel keeps the tunnel from wanting to uplift. Removing the soil would have removed the loading and might have caused movement in the foundation of the tunnel.
A significant challenge was the constraint in the design depth. The bottom of the tunnel had to be at least 6 feet above the top of the subway structure, and the top of the tunnel had to be below a depth of approximately 20 feet to avoid the utilities under the street.
“The depth was selected for the downstream tie-in point and typically a few feet above the top of the pipe to the bottom of other utilities encountered across the trench,” explains Lee. “The bottom of the auger hole is still a few feet above the top of the subway tunnel.”
The project took approximately two years. The notice to proceed came in June 2011, and the project was completed in April 2013.
During construction, two lanes of traffic in each direction were open at all times. Heavy equipment, including a crane with a long boom, was onsite. Because of the very limited storage area, the pipes were delivered and installed in sequence.
JMB Construction Inc. of South San Francisco excavated to a depth of 20 feet along approximately 6 blocks of Cesar Chavez Street. Crews installed the shafts and shored up the sides of the trench to support both the trench and the bore and jack operation, the method of trenchless installation.
In this operation, an auger head tunnels in, dirt is removed, and the pipes are pushed into place by a jacking pipe, Lee explains. The diameter of the jacking pipe matches the diameter of the pipe.
JMB continued to lay pipe in parallel with the trenchless operation.
Downstream, crews used 1,974 feet of 72-inch pipe and 3,093 feet of 84-inch pipe. Upstream, they used 48-inch pipe. The selection was based on the size of existing line next to the auxiliary pipe, the amount of anticipated storm runoff, and the slope.
The smaller, local pipes are egg-shaped vitrified clay, a blend of clay and shale. They range in size from 2 feet by 3 feet, to 3 feet by 4 to 6 inches. JMB connected these pipes to the round auxiliary pipes at cast-in-place junction structures with manhole access openings.
Some of San Francisco’s existing brick sewers had been mortared previously with a layer of concrete. As part of this project, all the brick sewers within the project limits were lined. They could have collapsed during an earthquake event, Lee notes. Lining them provides a new surface inside the pipe as well as increases the longevity of the sewer.
“We lined them as part of the project because of the synergetic opportunity while performing this large-scale operation. The overall system needs to work as a whole with the new facilities under this project.”
InsituForm, an international company with its headquarters in St. Louis, MO, produced the cured-in-place pipe (CIPP). SAK Construction LLC, based in O’Fallon, MO, did the installation.
After construction, JMB removed the shoring and filled any spaces between the edges of the tunnel wall and the pipe with grout, which was pumped in through small port openings located in the wall of the pipe.
“I’m pleased with the way the project went,” says Lee. “After construction, no repairs were needed to the subway line or utilities. The project as designed has been performing as well as we expected, especially during the December 2014 storms, which were almost as intense as the February 2004 storms.”

