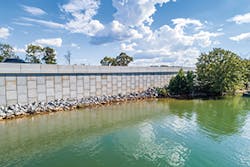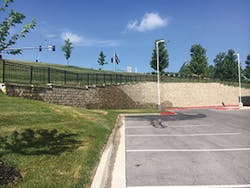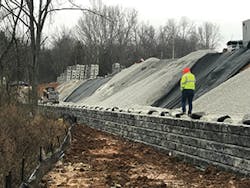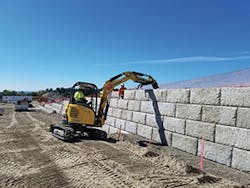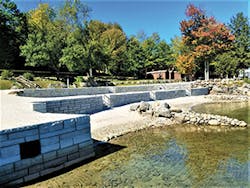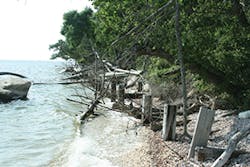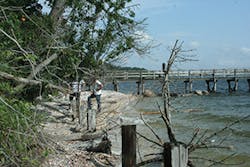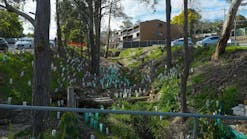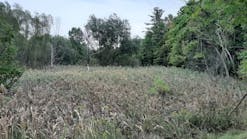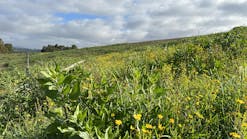In an earlier time, developers built on properties that were easy to develop, notes Matt Barron, owner of Hardscape Construction. “Those properties had good soils and did not have a lot of grade change. As builders are challenged to build closer to the city now, they find themselves with increased development costs because of the rolling sites and steep grades,” he says. “It’s the nature of our business, and that’s why we’re here today.”
Hardscaping through the use of retaining walls is often the solution of choice as developers try to gain additional flat land, repair eroding hillsides, redevelop sites, and mitigate coastal erosion.
Barron’s company was involved in a 2017 project in which the Minnesota Vikings football franchise began the construction of a new headquarters and practice facility—the Twin Cities Orthopedic (TCO) Performance Center—in Eagan, MN, that will eventually encompass a stadium and five practice fields.
“This project is on a massive site that features an extensive amount of grade change,” notes Don Armstrong, sales engineer for Belgard Commercial, supplier of the project’s retaining wall system and a subsidiary of Oldcastle Architectural Products Group.
“When you combine the building itself along with the stadium and the five practice fields, we knew it would require a number of significant retaining walls in order to provide stability for the proposed structures,” he adds.
The project was initially planned with wet-cast precast modular wall units, but the design team discovered that Belgard’s Mega-Tandem Mass Segmental Retaining Wall (MSRW) system could provide the needed stability with the pleasing aesthetic appearance of chiseled stone.
Mega-Tandem is designed for versatility in the creation of attractive, curved or straight retaining and freestanding walls. The system also offers long-term durability with compressive strengths in excess of 8,500 psi, which makes it an ideal solution for the harsh freeze/thaw environment that retaining walls are subjected to during Minnesota winters.
The Vikings’ owner was pleased with the look of the Performance Center’s retaining walls and authorized additional Mega-Tandem walls to be used for the medical facility, says Armstrong. The initial project called for more than 13,000 square feet of Mega-Tandem, with the addition of the medical facility site bringing the total to upwards of 17,000 square feet. The aesthetics of the natural stone texture of the face and the color patterns helped sell the system to the landscape architect, he says.
Construction of the retaining wall systems for the TCO Performance Center site was completed in the spring of 2018. It was the first Mega-Tandem installation for Barron’s crew from Hardscape Construction.
An excavator made improvements to adjacent wetlands and provided suitable backfill before Barron’s team arrived on the scene.
Barron says while the product was new to his company, the site challenges are not new. Although there was an extensive amount of grade change, it was not a significantly steep site but a rolling site, he adds.
To assist with the learning curve, the Belgard Commercial team was there during the first few days with some installation direction.
“I have an experienced crew that got the hang of it quickly and each phase became easier and faster,” he says. “It’s a great product that looks awesome and will perform well withstanding the extreme winters we have here in Minnesota.”
Main Event Entertainment family center in Independence, MO
The Main Event
A new 50,000-square-foot Main Event Entertainment family center in Independence, MO, required the construction of two retaining walls in 2015.
The contractor, Down to Earth Landscaping, altered the initial installation plan to mitigate potentially dangerous site conditions during installation, with the final construction conforming to engineering specifications.
Geoff Brown, co-owner of Down to Earth Landscaping in Belton, MO, says his company chooses Keystone products “in the right applications because of their durability and ease of use. They allow us to be cost-conscious.”
Keystone’s Regal Stone Pro wall, a rear-lipped segmental retaining wall (SRW), was selected for its durability and ease of installation. It includes an assortment of block heights, depths, and face styles.
Keystone Regal Stone Pro RockFace 3-Piece is an 8-inch-high unit designed to have a modern architectural design appeal with natural stone texture combined with softened edges. The three-piece system creates alternating scale and dimensions.
A Redi-Rock wall in Nashville
The walls encompassed 5,000 square feet at a height of 21 feet. The smaller of the two was a fill wall needed to hold the live load of the parking lot, and its installation was accomplished without unexpected challenges.
Brown notes that the smaller wall was needed to hold up a corner of the parking lot and the larger one was needed to retain the soil to create space for some extra parking and meet fire codes, making it possible to get a fire truck around the corner of the building.
There were some challenges with the installation of the second wall, related to a 20-inch main water line that serviced the west side of Independence. Its location had been known but had not yet been confirmed by potholing to expose underground utilities and determine their horizontal and vertical locations.
The wall installation as originally planned was so close to the line that there was not only a risk of cutting off the water supply to half the city’s population, but also a danger to everyone on the job site that the water line could fail and flood the area as a result of the construction activities.
“It was getting to the point where the bank was failing that was holding up the 20-inch water main,” says Brown. “Not only did we not want to take out water for the entire city, but there was potential for injury and risk of death. We decided we needed to leave the bank in place and stabilize that water main as we went up.”
Des Moines Creek Business Park
Crews from Down to Earth Landscaping decided to start construction at the low point and install moving away from the water line to keep the soil in place for stabilization. When this part of the job was completed, the installation crew built the part of the wall going toward the line, but as they neared it, the bank began to fail.
Crew members discovered they could excavate only 12 linear feet at a time—just enough to put in the required geogrid, build the wall up, and backfill to stabilize the bank and the water line.
Their method was working until at one point the bank collapsed and exposed 60 feet of the line.
The installation team left the remaining soils in place and moved to the other end of the wall, where they shot a laser on the last base course block that had been laid, made calculations, and began construction.
As crew members worked toward the previous stopping point, they were paralleling the water line, frequently observing sections of bank fail again and exposing pipe, which became an increasing cause for concern.
To create an additional measure of security against water line damage, crew members positioned a brace on the water line as digging continued. They also positioned a spotter to watch critical areas of the operation.
When crews from Down to Earth Landscaping reached the point where they had left off, they were able to make a perfect match to the previously-laid base course, build up the middle, and stabilize the bank and the water line.
Protecting Wetlands
A previously undeveloped area of land near the Nashville International Airport was slated for commercial development, but the hilly terrain and adjacent wetlands of the Sims Branch stream created challenges for the process.
Civil engineer Seth Sparkman of Barge Cauthen & Associates created a plan for the construction of a Redi-Rock retaining wall to support a road providing access to the area and also creating bioswale space. A bioretention area to protect adjacent wetlands would filter runoff from the road and meet Metro Government of Nashville’s environmental standards.
After purchasing the land, Baron Construction began work on the five-parcel development. Permit timelines and closing deadlines added to the site’s inherent challenges.
“From a design standpoint, the biggest challenge was figuring out a way to allow for a bioretention basin behind the wall,” says Mike Mattingly of Mattingly Engineers. Geogrid behind the wall within the upper few feet of the finish grade could not be used because a special soil mix was needed within a few feet of the back of the wall.
A Redi-Rock system was chosen to mitigate the challenge. Redi-Rock is constructed of wet-cast, air-entrained concrete and uses knob and groove technology to interlock blocks together.
Redi-Rock blocks are designed to satisfy aesthetic demands and design requirements through a variety of application choices: gravity walls with a variety of batter angles, weight-independent reinforcement with positive connection (PC) for mechanically stabilized earth (MSE) walls, freestanding wall applications, and accessories such as columns and caps. The blocks are available in four natural stone textures.
To overcome the limitations imposed by the bioretention soil—considered appropriate for filtering runoff but poor in retaining wall design—Mattingly integrated multiple design structures into a hybrid wall using PC, gravity, freestanding blocks, and caps.
“The maximum wall height was 20 feet, so a standard gravity wall was not an option,” he says. “We solved the problem by designing a combination wall with positive connection geogrid-reinforcement for the bottom half of the wall and a gravity system for the upper half of the wall.”
The PC system uses 12-inch-wide strips of factory cut and certified geogrid that wraps through a core slot cast into the block.
For the reinforced bottom section, Mattingly used the 28-inch PC block in conjunction with Mirafi Miragrid geogrid 10XT. The 28-inch PC blocks weigh 1,518 pounds and serve as a facing element to the wall, working in conjunction with the grid to create the reinforced zone.
Mattingly was able to reach a max height of 23 feet as well as account for a 250 psf surcharge for the planned access road 15–20 feet behind the wall by incorporating PC blocks into his design.
As the wall approached the elevation of the bioretention basin, Mattingly transitioned to gravity blocks, often used where there is limited room for excavation or where utility infrastructure exists behind the wall. The blocks’ massive weight holds back the earth without the need for reinforcement.
Mattingly topped the PC wall with courses of 60-inch, 41-inch, and 28-inch blocks weighing 3,287 pounds, 2,309 pounds, and 1,613 pounds respectively to create room behind the wall for the bioretention structure. This structure consisted of soil layers high in organic matter above a clay cap that diverted the filtered water into collection pipes before dispersing it back toward the wetland and stream.
Concrete pipes behind the retaining wall will collect runoff that has been filtered through the bioretention area, preserving the integrity of the adjacent wetlands.
The wall’s appearance, not just its function, was important to the project.
“The wall is located at the entrance to a new business park and faces a nature preserve and walking trail,” says Mattingly, adding that it was important to maintain a consistent finished look.
He chose a standard batter for the PC and gravity portions of the wall, topping it off with a course of freestanding blocks and caps to polish off the look. The wall was constructed in Redi-Rock’s Cobblestone texture for a smaller-scale, stacked-stone aesthetic.
Redi-Rock of K.I.T.’s crew of five led by Glen Vittitow installed all 8,618 square feet of the wall in 30 days despite tough weather conditions. To meet the developments deadlines, the installation needed to occur during the winter, and the 2017–18 winter was a wet one for Nashville.
Vittitow says the most challenging aspect of the installation for his crew was avoiding the bioretention pond and pipe structure with their equipment when setting the gravity portion of the wall.
“It made it a big challenge to reach out and set the wall because we were setting 60s at the base, and then 41s and then 28s, and it made a challenge to reach that far,” says Vittow. But the actual combining of the reinforced, gravity, and freestanding sections of the wall during installation, he says, “was gravy.”
Being able to set 5.75 square feet of face with each pick proved beneficial for the crew, especially with the long reach. They used two skid-steers, a Caterpillar 314 track hoe with a fully hydraulic totem clamp, and a vibratory roller to stage and set the blocks.
Access to the five development sites is now possible with the completion of the 581-foot wall.
“Redi-Rock’s versatility allowed us to meet the technical design challenges of the project while providing a great looking entrance to the business park,” says Mattingly.
Blending in With Nature
The property upon which the World War I Museum and Memorial in Kansas City, MO, sits had been experiencing head movement and erosion.
There was concern that a failure might occur right up against the building, so museum officials investigated several shoring systems to stop the erosion and hold back the soil.
“They ended up choosing a soil nail wall system that supports the upper part of the slope,” says Steve Jimenez, senior estimator for Boulderscape. “Then there were some of the natural slopes exposed down at the bottom by the street. One of the biggest concerns was to make this blend.”
The original approach called for masonry units akin to hand-chiseled stone, “but it didn’t look natural and it didn’t blend with any of the rock outcroppings along the bluff,” says Jimenez. “We put together a photo simulation design showing what we can do in that area, and they liked it.”
Hayes Drilling was employed to do the shoring work during the summer of 2018.
“They installed some reinforcement and hired us to come in to shoot the shotcrete finish,” says Jimenez. “Before we did that, we created a couple of mockups that we designed in-house to mimic the rock slope, then we shipped those out to the site and had the architects look at it and approve it before we came out to do our work.”
Some 388 cubic yards of concrete were used that provided a structural and geological sculpted rock finish look.
“The wall finished out at 8,200 square feet,” says Jimenez. “We placed about eight inches of structural concrete and about one to four inches of architectural concrete. The finish was a limestone finish, which we’re going to call Kansas City limestone. We stained it to match the existing limestone below the wall.”
A New Business Park
A once-abandoned residential area in Arlington, WA, that had been vacant for more than 20 years was recently repurposed into the Des Moines Creek Business Park, a $125 million business development on 87 acres with 1.6 million square feet of office, industrial, and retail space.
Designers and contractors were mindful of the urban footprint of the site, a portion of which is adjacent to an environmentally sensitive area bordering wetlands and steep slopes.
Terra-Associates and Springhill General Construction provided a solution in order to overcome some of the landscaping obstacles through a design that would minimize the overall footprint of the needed retaining wall system while still addressing the surcharge loading being placed on the wall.
The solution entailed the StoneTerra Retaining Wall System, a structural retaining wall with a natural quarried rock finish, 8 square feet of face per block, 8-foot minimum radius of curvature, and galvanized steel lifting loops.
Typically, at 12 feet tall, the retaining wall would be built as mechanically stabilized earth wall, incorporating a geogrid layer between each course of blocks. However, by increasing the overall wall batter to 1:6 and building it similar to a gravity wall without any geogrid layers, the designer was able to address the internal and external wall stability requirements and keep the overall footprint of the wall to a minimum.
The four-stage project began in 2013, with the final stage completed in 2018.
Camelot Acres development in Bristol, NH
Camelot Acres
Camelot Acres, a development on Newfound Lake in Bristol, NH, had been experiencing erosion problems on its beach due to runoff.
“They’ve had some big gully washers,” notes Casey Kuplin, owner of Kuplin Land Services. “The water came off down the hill, and they were sick of chasing all of the beach sand and erosion going back up the hill.”
His company took out 230 feet of granite wall and replaced it with a 1,200-square-foot Stone Strong Systems precast concrete block retaining wall, installing terraces and providing more beach space for the residents.
Kuplin notes that while there were a few challenges, they were not out of the ordinary. His company had to work with a certain schedule.
“We couldn’t start work until after the beach season was done on September 15, and they wanted it done by December 15,” says Kuplin, adding that the project began in September 2016 and was completed in about five weeks.
Additionally, the company had to employ several sediment control measures to keep the area clean and prevent sediment from going into the lake. Those measures included turbidity control curtains, silt socks, silt fence, and hay bales.
Since the wall’s installation, Kuplin has visited the area and says the retaining wall “looks great.”
By using the Stone Strong Systems retaining wall, “we added a lot of beach square footage that they didn’t normally have. Because it’s on sloping ground, we added a lot of level square footage for lawn chairs, beach towels, and play areas.”
Kuplin sourced the product from the Gilbert Block Company. He brought the members of the beach association some samples and they liked the Stone Strong Systems’ style, he says.
“I had worked with it before on a couple of other projects and it was fairly easy to bid it,” says Kuplin. He says the product’s appearance and price and his company’s ability to install it fairly quickly were the driving factors in its selection as a solution.
Long Island, NY
Lake Lanier
Two sister bridge abutment projects for the Georgia Department of Transportation—one in Coal Mountain, GA, State Road 369 over Six Mile Creek, and the other in Gainesville, GA, State Road 53 over the Chestatee River—necessitated the installation of MSE walls from the Reinforced Earth Company.
The area adjoins Lake Lanier, a large north Georgia lake. The bridges cross tributaries of Lake Lanier.
A hydraulic engineering analysis led to the eventual solution of using two walls on the shore of the lake to ensure the water flow would not undermine the abutments and cause scour.
Reinforced Earth’s MSE walls were used to support the roadway that leads up to the bridge that goes over the tributary of Lake Lanier. The job entailed 17,000 square feet of Reinforced Earth retaining wall with square facing panels and steel soil reinforcement.
Also used was 3,000 square feet of GeoTrel temporary wire mesh MSE wall with geosynthetic soil reinforcement to facilitate the bridge phasing as well as 800 linear feet of precast traffic barrier and coping.
“The two basic types of retaining wall systems are an MSE retaining wall system or a cast-in-place retaining wall system. There are many subsets to both, but in general, whenever you have a fill job, you have to bring in dirt and backfill and bring something up; an MSE wall is more economical than a cast-in-place wall.”
Riprap is placed at the bottom of the wall to protect it from erosion, says Guyomard.
“Many times, what happens with these projects is because there is an existing roadway there, they have to build half the bridge first and then they move traffic onto that bridge they recently completed. Then they’ll build the other half of the bridge after they can move traffic over; that way they don’t have to interrupt traffic while they are installing the new bridge,” says Guyomard.
Because the project was directly on the tributary creek, the wall had to be designed for a 100-year flood elevation, says Guyomard.
“In case Lake Lanier floods, the wall system is sitting on top of the water instead of under the water. The design accounts for a submerged condition where the wall and the backfill are going to be inundated with water,” he says.
The MSE wall installation portion of the project began for the Reinforced Earth Company in 2016 and is ongoing. The contractor on the project is E.R. Snell.
Guarding the Coast
Hardscaping is becoming an increasingly sought-after solution to the challenges brought on by coastal erosion. Such was the case at two Long Island properties in New York affected by Hurricane Sandy.
Titan Engineers in Hauppauge, NY, has designed many types of retaining walls in 27 states over the last decade for many national retailers, municipalities, railroads, parks, and private clients.
In one Long Island project, 519 linear feet of ReCon seawall measuring 6 to 8 feet high was installed at the bottom of an eroding 100-foot bluff. The client is the owner of a restored 1924 mansion located at the end of Mallard Drive. That project was completed in 2018.
“The original timber and tile retaining wall failed, and the bluff was deteriorating from the top and the bottom,” notes Charles Clackett, vice president of Titan Engineers. “There’s still some work to be done at the top of the bluff.”
The ReCon walls used were provided by Long Island Precast. The project’s civil engineer is Bladykas & Panetta and the geotechnical engineer is Whitestone Associates.
Clackett says his firm chose ReCon because it has stood up well in previous projects and has been approved by New York State DOT Region 11, “which likes these big blocks on the Long Island Sound because there is no steel rebar in the concrete block, which deteriorates and rusts and cracks off concrete. It’s an approved system for the corrosive environment of the saltwater in Long Island Sound.”
Clackett favors the attributes of the ReCon system such as its pre-cast tongue-in-groove construction with the rustic finish.
One technical challenge entailed obtaining approval from the village to use a dock area to stage, says Clackett.
“Technically, it’s not a dock, but a little village cul-du-sac and that was staged and will be restored to original if not better condition,” says Clackett. “Also, the blocks had to be taken down past one property owner, as there was no access from the top of the bluff on this client’s property. That’s an important consideration when you’re doing beachfront work for loading of material.”
Clackett notes, “We demanded three-quarter gravel behind the entire wall and filter fabric. We have very good drainage soils of clean, gravelly sand here, but we also encapsulated all of the three-quarter stone used in the project behind the wall.”
The wall is designed so that water will be able to rapidly draw down from behind the wall after a severe storm, says Clackett.
Another Long Island project called for a ReCon seawall of more than 360 linear feet and 16 feet in height with integral stairs constructed to protect a backyard of a luxury new home. The project was complete in the year 2017.
“It doesn’t see as much wave action because of the location, but it had steps that were built into the project that go down to the water,” says Clackett. “It wasn’t a straight wall, and was about 16 feet high.”
Clackett is pleased that his company’s work is not only helping to protect property, but also local history.
Both properties have historical significance, notes Clackett. The 1924 property was once owned by Wilton Lloyd-Smith, a prominent New York lawyer who formed a syndicate of wealthy businessmen to have a private amphibious seaplane built to their specifications, in which they would commute back and forth between the Wall Street waterfront and their Long Island estates, leading to the eventual development of the Grumman Goose.
The other was the former estate of Walter P. Chrysler and is near the US Merchant Marine Academy.
The impact of Hurricane Sandy is driving home the point that restoring a coastal area after severe weather events will most require a hardscape solution, Clackett points out.
