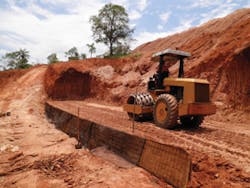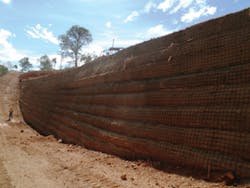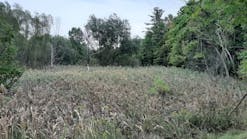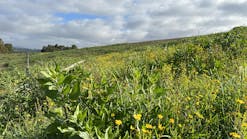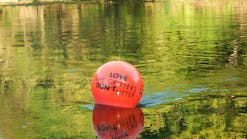Weather can wreak havoc on slopes. Here and abroad, erosion control specialists are constantly working to shore up what weather events have shaken up. In some cases, slope stabilization is performed on new construction sites as a type of insurance policy against a weather event destroying the slope. In either case, many are turning to bioengineering techniques to help mitigate the problem.
Following the heavy winter rains of 2001 and 2002, Pebble Beach Drive in Crescent City in Del Norte County, CA, had suffered significant coastal bluff erosion as well as shallow landslides. One southern section saw a 150-linear-foot section of a 36-foot-high bluff adjacent to Pebble Beach Drive fail as a result of the rains, leaving an over-steep head scarp that threatened the stability of Pebble Beach Drive above it.
A second section, the north location, consisted of 6 to 8 feet of stiff, high-plasticity clay overlying a siltstone cliff. The clay showed surface erosion, exposing the top of the siltstone cliff below. The uncapped exposed siltstone was subjected to erosion and would regress at about the same rate as the clay above. The cycle repeated itself to the edge of Pebble Beach Drive.
Traditionally, Del Norte County had placed large-diameter boulders over the side of the bluff for surface erosion prevention and improved slope stability, but local environmental groups and the California Coastal Commission no longer allow rock revetments for such repairs.
“Also, there was a concern, for permitting purposes, about getting down below what’s called the tidal zone,” says James
Stages of construction of a green wall at a luxury resort in Brazil
Chinchiolo, CEO of Landslide Solutions, whose company was called upon to provide a solution. “There are permits from the US Army Corps of Engineers that are necessary.”
Another concern manifested itself at the north location-a sacred Native American burial ground was located there and could not be disturbed. Drilling in or around the burial ground was strictly prohibited unless the activity was monitored by an archeologist familiar with the area’s history, which would add more costs to the project.
“In traditional soil nailing, when you’re drilling the hole, there are drill tailings that are produced. There was going to be a need to have an archeologist on site monitoring the drill tailings to see if there are any remnants coming out of the hole,” explains Chinchiolo.
To avoid certain regulatory permits and complete the stabilization at a lower cost, the county selected the use of launched soil nails and sculpted shotcrete as the mitigation technique.
“We were able to design our system so it stayed above the tidal zone, eliminating the need for some of the tougher permits to get,” says Chinchiolo.
The approach used corrosion-resistant launched fiberglass soil nails to stabilize the bluff, which was then faced with shotcrete to halt surface erosion. The shotcrete was sculpted and stained to match the local geology.
Landslide Solutions was able to conduct all of the work within one lane of road. “We were able to keep the other lane of the two-lane coastal residential road open to allow the residents to move about,” Chinchiolo says.
The project was completed in five weeks during 2005 at a cost of about $550,000.
“With our system of Soil Nail Launcher, we launched the nails and we did not produce any sort of drill tailings,” says Chinchiolo. “That was a real big plus. It eliminated the need for a monitor and also eliminated altogether the concern of construction delays associated with the artifacts we might need to work around.”
The system also was less expensive than a traditional approach, he says.
“It didn’t take up any footprint at the beach area with rock revetment,” he adds. “You just slope the rock. It’s quick, as it’s every five minutes, as opposed to traditional systems where you’re in there perhaps 20 minutes to an hour per nail.”
Acknowledging concerns about corrosion associated with the nails, Soil Nail Launcher used fiberglass nails, says Chinchiolo. “That was something that mitigated any corrosion issues with installing the nails adjacent to the ocean.”
The project has held up well, Chinchiolo says. When the waves from Japan’s 2011 earthquake and tsunami arrived on the California coast, a woman was standing on top of the repair taking videos. “She assumed that was the most stable portion of the bluff, so that’s where she was standing,” Chinchiolo says. “It held up during the impact of the tsunami. So in our opinion, if you’re going to put a system to the test, that’s it, and it passed.”
After Irene
After Hurricane Irene had roared through the East Coast in 2011, InSite Engineering in Wall, NJ, was called upon to mitigate a problem.
“It was a significant storm event, one of the bigger ones we’ve had in a while,” says Patrick Ward, a design engineer for InSite Engineering, a firm that does land development work as well as such structural work as retaining walls and waterfront structures.
“This property had some sort of concrete masonry retaining wall. It was multi-tiered, and I’m not sure if it was reinforced or not, but because of the soil characteristics and a large rain event, everything got saturated and the wall blew out pretty significantly,” Ward says.
The job was urgent: The wall was about 40 feet behind the house. The slope was about 1:1 and 25 feet. The soil mass had become unstable.
Ward and Jonathan Ker, a principal engineer with the firm who signed off on the design, decided to use Allan Block segmental block walls to mitigate the problem.
“We do other types of walls, but in this case on a residential property, for cost and appearance, this is the way to go,” says Ward. “We worked with a landscape company and they had an idea of what the client wanted it to look like, so we came up with a multi-tiered segmental block retaining wall.”
InSite Engineering worked closely with Allan Block to ensure that the company’s recommendations and specifications were followed. “We usually run the designs past them to get their unofficial blessing,” says Ward. “We were working with them and looking at some of the soil characteristics. It wasn’t the most ideal soil-some fines in there and slight clay-so we wanted to make sure global stability was going to be okay.”
The mitigation effort also used Stratagrid for the wall’s geogrid reinforcement.
“Strata [Systems] helped us put together a stability analysis of the whole wall section, because the house is on top of the hill and this is in the backyard of the dwelling,” Ward says. “The house and foundation was not necessarily a direct surcharge, but obviously a contributing factor in any wall design.”
Once it was determined that the walls were high enough for a factor of safety, InSite Engineering put together a design.
Another challenge was a stream running past the property line. “The site was environmentally constrained by wetland buffers, so any sort of improvements had to be outside of those buffers,” says Ward. “If we didn’t have that limitation, we could have flattened the slope out, and it would have been less drastic of a design.”
The design also accommodated a large tree on the property. “The old walls were built around it,” says Ward. “The homeowner wanted to keep it, so we designed the walls so that this tree would fall in between two of them. We widened the gap on that one side to keep the elevation at the tree the same, or else we could endanger the tree.”
Construction took place last winter. Everyone was pleased with the results, notes Ward.
Landslide Repair
In the Pacific Northwest, landslides sometimes occur because of the region’s history with glacial compaction.
“We have compacted hardpan layers alternating with clay, sand, and loose gravel, so on slopes and bluffs, it poses huge challenges because it’s very much prone to slides,” notes Zsofia Pasztor, president of Innovative Landscape Technologies in Everett, WA.
The amount of rain that hits the area also contributes to loosening up the land, she adds.
Innovative Landscape Technologies specializes in low-impact development solutions, including rain gardens, green roofs, living walls, and pervious pavement, and in general takes a more holistic site management approach than is found through traditional methods, Pasztor says.
“We start seeing what can be preserved on the site as far as soil and vegetation goes, and also what can be restored, because those are the most important aspects,” she says. “If site disturbance is still necessary, we can pull the other tools from the toolbox.”
In 2009, a slide occurred as a result of the unpredictable nature of the soil layers on a single-family homeowner’s property on Camano Island, WA. Construction in the area had been creating more runoff and other problems.
“A big chunk of material shifted and moved, and it took out a lot of trees that were growing there,” says Pasztor. “It’s an area that had seen slides before-an area not new to this experience.”
Because it was a previous slide area, the slope angle was varied.
“There were some sections that were almost vertical and some that were 2:1 gentle rolls,” says Pasztor. “The elevation is 140 feet from the beach to the top.”
Geoengineers first considered a traditional approach to mitigate the problem, but site access was a concern. “The traditional method of hammering steel into rock layers and then pouring concrete for retaining walls could only have been executable by using helicopters, and the cost would have been staggering.”
Pasztor’s company is a certified designer for Filtrexx International, and from that experience she has learned that the use of compost socks requires less in the way of infrastructure for installation.
“Stairs to the beach were twisted out of place by the slide, so we hired a company to pull it back in place,” Pasztor says. “The Soxx are blown into place up to 300 feet away. Because only a hose and textile is what needs to be carried in-not concrete, steel pillars, and framing materials-once the stairs were stable again, we were able to use it as our access installing the Soxx.
“We were able to revegetate the slope,” Pasztor adds. “We did that work in 2010 and timed these planting events so that they happened toward the end of summer, early fall. We cannot water on these slopes, so we tried to minimize the loss of plants.”
Part of the reason for the slope failure is that there are irrigated gardens on top that don’t dry out in the summer, so when rain falls again in the autumn, the soil is already almost to full water-holding capacity with no excess space to absorb more water. Innovative Landscape Technologies replanted the slope while another company laid HDPE pipe down to recreate the drainage system.
Pasztor was aware of a freshwater source on the property that was used by wildlife. “If we put all the water into pipes and managed it the typical way, it would have taken out a very important habitat for beach life,” she says. “Instead of using the traditional “˜T’ ending and dispersing trench at the end of the pipe, we designed for dispersing the water on stumps, roots, and logs on the site. We had preserved the outfall for the freshwater source.”
Following the job’s completion, a major logging effort took place on a neighboring property, and although the owner of the property where the logging occurred is reforesting, “it’s going to do little for the next two decades,” notes Pasztor. “That was a huge clearing. Right after that, a new spring emerged out of the bluff area about 35 to 40 feet down from the top. That’s not something we could capture in a pipe.”
Innovative Landscape Technologies returned to the area with a FilterSoxx design to create a new protection area with more plants. Because of that, the entire stabilization effort took more than a year.
“It has to be a slow process,” Pasztor says. “Designing these solutions takes a lot of time observing these sites. You really need to see what’s going on, where the water goes, and how everything is working together.”
Innovative Landscape Technologies does not try to create a traditionally landscaped site in doing renovation, she says. “We tell people that restoration and low-impact development is not landscaping. It’s creating site management, it’s creating ecology, and it’s creating stormwater facilities,” says Pasztor. “They may look really good and they can be a landscaped site, so people can think of it as landscaping, but the main purpose of it is not landscaping.”
With restoration areas, the goal is to create a stable natural system that will hold the soil, absorb water in the wintertime, and protect the area from future slides, she adds.
“It looks like a chaotic planting, very natural, but the goal is to let the new plants grow big enough to where they can actually survive on their own and not have to go back to weed and maintain,” Pasztor says.
She favors a team approach when tackling a job such as this. “This project included a geoengineer and the county. All of these projects are teamwork efforts. I feel that the more teamwork that is made on erosion control and slope stabilization, the better the results, because we all bring a part of the science and an understanding to the project.”
Her company’s approach to mimicking the natural system is now being given more consideration by engineers as they design and build structures to stabilize slopes, Pasztor says. “They are working more and more with horticulturalists and people who understand the living part of soil and nature. They start to be a little bit more flexible, so we have systems that are designed and function in a very predictable manner, but are not a typical precise engineered solution.”
She also believes that what happens on neighboring properties is as important as what happens on the property on which the specific job is taking place.
“What’s happening is actually connected to everything else around it,” she says. “We no longer are just zooming in on the problem, but we have to look at the big picture. That’s how we were led to the freshwater solution on the beach, too. It’s part of the big picture.”
Pasztor points out that in dealing with nature, “nobody can really guarantee what’s going to happen because it’s a living system, but ultimately we are seeing that looking at the big picture is the only way to go because this way we are not disturbing habitat, or we are minimizing that disturbance.
“We are establishing an area that benefits the people who live there in more than one way. It takes care of the water; it’s holding that soil; and at the same time they get to see a lot of wildlife come around,” she says. “They can harvest edibles. They can get food from their natural landscape. They can still access their beach. In the Puget Sound, which we are on, because we don’t have a new bulkhead constructed to hold the bank there in the major water-storing facility for the runoff, we have habitat of clams, mussels, and fish, so people can actually harvest from the sea just walking through the beach.”
Working Within the Parameters
Aside from weather-related mitigation projects, there are also a number of jobs dealing with new construction efforts. In 2011, Southwestern Community College in Sylva, NC, had some limited-access issues with a new library expansion project. To place its new library on the chosen site, the college needed to cut into an existing slope to allow the site to accommodate the proposed layout.
The architect laid out the site and indicated that a retaining wall was required on the back of the site near an existing slope. The college and the prime contractor agreed. The prime contractor, Vannoy Construction, turned to Uretek ICR Mid-Atlantic, a design/build geotechnical contractor, for assistance in designing and constructing a solution.
“The retaining wall was to be constructed behind the new building while the new structure was under construction. This created an access issue behind the building for our crews and equipment,” says Brian DeSpain, project manager. “In our design, we had to take into account the restricted access issues, the aesthetics of the wall, and the global stability of the slope above the wall. This analysis includes the slope above the wall and surcharge loads from the adjacent parking lot at the top of the slope.”
If there had been room, the construction company could have graded the slope, but since there wasn’t, crews had to make a vertical cut to install the wall.
The solution was an approximately 5,500-square-foot retaining wall that was 14 feet tall. The wall had to be visually appealing, so Uretek designed an architectural rock facing to give the wall a sculpted appearance resembling a natural rock outcropping.
“We designed a soil nail wall with our in-house engineers and worked with the general contractor, who did the grading work and completed the required excavations,” says DeSpain. “Once the excavation was completed, the wall was laid out and we started construction of the wall. The first part was placement of drilled in soil nails.”
Uretek crews used a “down the hole hammer” and an open-hole drilling technique to drill 20-foot-long nails into the earth and rock base. After drilling each location, workers installed a threaded bar of structural steel to the bottom of the hole and grouted it in place. The grout in the void between the soil and the bar creates the bonding that allows the nail to hold the wall in place. Uretek crews then placed welded-wire fabric and rebar to provide structural support on the installed bars.
“We then placed a rough layer of shotcrete on the face of the wall,” says DeSpain. “This process had to be repeated in three elevations along the face of the wall. After installing the rough shotcrete facing, the crew installed a final architectural layer over the wall structure. The facing was sculpted to resemble natural rock. After the wall was completed, it was stained a tan color to resemble the local topography.”
The Uretek portion of the project comprised approximately $350,000 of the job, with the soil nailing and facing taking about four weeks to complete.
In another project that took place this year, in Virginia Beach, VA, Uretek tackled another slope stability project. This project involved erosion control near apartment buildings built on fill materials along a sensitive environmental marsh area.
“The slope located behind the existing structures slopes down to a marsh area and was experiencing surface stability issues, including shallow slope failures and erosion,” says DeSpain. “The consulting firm was concerned there was a problem with slope stability and the apartment structures moving. We put together a design/repair and gave them two options.”
One of the options was the use of a mechanical earth-anchoring product and geotextile. The other option called for Geobrugg’s TECCO slope stabilization system of flexible structural facing and soil nailing. The TECCO approach would stabilize the existing slope and prevent further surface erosion in place of concrete or shotcrete, and the mesh system would allow the slope to revegetate, hiding the repair.
The engineer and owner chose the TECCO system. After cleaning, leveling, and profiling the surface, crews installed soil nails and tensioned the steel wire mesh on the slope using the nail points. The tension is based upon defined force using soil or rock nails, spike plates, and torque wrenches. The mesh is pulled onto the face of the slope to hold the surface materials and prevent slides, deformations, and breakouts.
“The reason the property owner chose drilled soil nails and TECCO mesh option was the grading cost,” says DeSpain. “They didn’t have to do a lot of grading with the TECCO mesh, so it offered a cost savings.”
Installation of the soil nail anchors was completed with a CTS/Titan hollow-core drilling system that enabled the crew to simultaneously drill and grout. The soil nails were drilled in a small area behind the apartment structure on the slope between the structure and the marsh area. Uretek crews then hydroseeded the area, as regrowth of suitable vegetation was needed to hold the surface soil in place and ensure the stabilization of the slope.
The work area was located above marshlands and required a wetland permit. The project required about two weeks, including some work on the stabilization of the structures. The slope stabilization part of the project cost approximately about $70,000.
Natural Engineering
In Portugal and Brazil, environmentally friendly measures to mitigate problems are known as engenharia natural, or natural engineering. Such an approach was used recently in a cooperative effort involving two companies: one from Portugal and the other from Brazil.
One of the companies is Interaço-Construções Metálicas LDA (Metallic Construction) in Ourém, Portugal. Aldo Freitas works there as an engineer.
Freitas’ company worked in partnership with a Brazilian company, Lares Engenharia of Lagoa Santa, Minas Gerais, and its construction manager and engineer, Rita Sousa.
Interaço consults on and executes construction projects in “smart” house building and architecture and also has a technical office that addresses soil bioengineering techniques and streambank restoration projects in the Portuguese market. Freitas serves as the director of Interaço’s commercial and soil bioengineering and landscape department.
Lares Engenharia executes projects dealing with soil-supporting solutions, retaining walls, and soil stabilization projects. The company has a technical office that deals in soil bioengineering techniques and streambank restoration.
In Belo Horizonte in Minas Gerais, Brazil, a luxury resort known as Reserva Real is under construction in an area of rainforest. The site has clay soil with very irregular morphology and slopes with variable degrees of inclination between 30 to 80 degrees, notes Freitas.
The initial solution considered for a portion of the site was a concrete wall. However, “we needed to choose a retaining wall solution that wasn’t based on the conventional cement-and-concrete wall that’s usually done in the Portuguese and Brazilian markets,” says Freitas. “Other solutions that were considered for the site were the gabions and reinforced gabions.”
The two companies worked together to create a functional retaining wall that reduced a negative impact on the landscape. The solution they chose is a green wall of reinforced earth. “The reinforced earth had an inclination between 75 degrees and 80 degrees,” says Freitas.
Some of the challenges faced on the project included coordinating tasks with other work being undertaken on the site, such as the construction of the road infrastructure and drainage systems. Long periods of intense rainfall caused delays for the project’s completion.
Freitas points out that in the technique of reinforced earth, plants are not essential for the stabilization of soil because the soil is reinforced in the interior with several layers of geosyntynthetic materials that confine the soil, limit its relative displacements, and increase the soil’s shear stress resistance.
“Organic blankets made from coconut fibers were placed in the frontal face of the slope, reinforced also with a metallic grid,” Freitas says. The site was also hydroseeded. The characteristics of the Brazilian tropical climate allow vegetation to grow quickly and with good coverage of the soil, he adds.
The project began in October 2011 and is ongoing. “Due to the success of interventions to date, the same choice of technique was chosen to solve similar problems in other areas of Reserva Real,” notes Freitas.
The success of the project resulted from a partnership between the two companies and also from the willingness of both sides in working together, promoting an experience exchange between two old countries with a large historical bond, he adds.
“We have shared our technical know-how in the construction of retaining walls and soil bioengineering projects in order to promote alternative solutions to the traditional solutions regarding erosion control and slope stabilization,” he adds.
Interaço has found much success through natural engineering techniques, such as a streambank “requalification project” executed five years ago. A riverbank was unstable, and invasive vegetation was taking over. The riparian gallery was very degraded. The riverbank was stabilized with soil bioengineering techniques to promote the restoration of the riparian gallery.
Techniques applied included slope grid-called grade viva in Portuguese-hydroseeding, riprap, live stakes, and transplantations of native species. Five years down the road, the results have been deemed positive, with the objectives fully achieved.
Planting a Hill
Presidential Landscapes in Gaithersburg, MD, is a full-service landscape construction and masonry company that serves the Washington, DC, metropolitan area. The company was recently called upon to provide a slope stabilization solution at a $4 million residence under construction.
The initial solution proposed was to build a 12-foot-high, $100,000 retaining wall, but the homeowner took a pass when Presidential Landscapes presented another idea.
“We’re going to stabilize the slope using a variety of 2- to 6-ton natural stone boulders. In between the boulders, we’re going to be setting in a variety of plant material and stabilize it with creeping juniper,” says Justin Olewack, a company partner. The plant material will keep the grounds, which are composed largely of clay soils, from eroding.
Part of the plan also calls for the use of Delaware river gravel. A drain will be placed so the water can be filtered to one location.
Time constraints always are a concern when stabilizing slopes near a building under construction, Olewack notes. “Once we have a bare grade and the house is under construction, we want to get that controlled immediately,” he says. “If we don’t have anything stabilizing the exposed dirt, we’re going to have issues with mud running into the basement under construction, which we actually have had.
“We need to be able to move fast and put that plant material in, or whatever it is we have to do to stabilize that hill,” he adds. “Sometimes we have grass seed we’ll use temporarily while it’s under construction.”
The slope has an approximately 12-foot drop at a width of 20 feet, Olewack says. The boulders are more for aesthetics, he says, adding that the plant material is what will really stabilize the hill.
The solution saves the homeowner about $90,000 from the cost of the proposed retaining wall; the boulders and plant material will cost between $5,000 and $10,000.
“Being able to save money makes the homeowner happy, and I think when you put in a rock retaining wall, there’s not much to look at. The boulders are going to make the property look nice.”
Olewack says he likes to use a variety of plant material. “I like to use plants that will grow and spread, and I like to use a variety because I can get creative,” he says. “Clients appreciate the variety and a nice-looking stabilization that’s also functional.”
Bioengineering on the Coast
In parts of Massachusetts, there is a hard glacial soil-lodgement till or ablation till-upon which not much can be planted or depended upon to grow, says Wayne Tavares, LA PWS, a landscape architect and wetland scientist who provides services in conservation permitting. This is a soil he’s not accustomed to working with, he notes.

