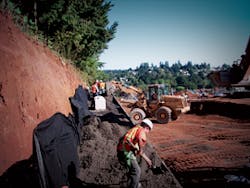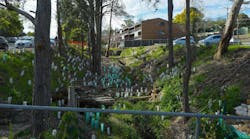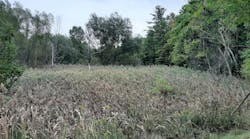Retaining walls, designed to stabilize soil, also provide contractors and developers with a sense of security. The functions they provide can be transforming, as when they create a buildable foundation on a sloped site where construction would be impossible without their presence, or when they secure the sides of a roadway, protecting the unknowing vehicle owners who take safe passage for granted.
For all that they restrain, it is the freedom retaining walls provide that ensure their place in the future. Balancing versatility, aesthetics, and economics, contractors and project engineers can utilize advances in wall design with sites today that will protect the future of their investment.
Flexibility of Design
During these difficult economic times, market knowledge in the housing industry has helped companies succeed despite the odds. Such was the case at Weston Place, located in Cary, NC.
Gib Lyttle, operations manager of Vertical Walls Inc., based in Raleigh, NC, reports that one of the company’s clients, Forever Homes, purchased the “land and project from another developer that got caught in the downturn.”
Although the company considered installing basement units, walkout patios were part of the final townhome design. “Marketability made the patio option more desirable for the client and end users,” says Lyttle, who explains that because of this, a 20- to 30-foot existing slope needed to be modified and retained.
A variety of engineering and construction challenges existed at the site. Because of previous construction begun at the location, some utilities at the project were put in place before the wall was built or even excavated.
“Existing utilities included gas and electric,” says Lyttle. “If you clip or nick one, you’ve got a problem; if you snatch them both, you’ve got a disaster.” He adds, “No accurate as-builts existed. The existing slope was constructed out of uncontrolled fill, so making a sheer cut up to the utilities was out of the question. Portions that weren’t constructed with uncontrolled fill were solid rock. Proximity to existing buildings made use of explosives out of the question, and space constraints made use of a larger hammer hoe problematic.”
Importing backfill to the project proved another challenge. “All backfill needed to be imported to the site, with associated traffic and equipment problems. A combination of clean stone and quality soil was used,” says Lyttle. “Several changes throughout the wall required constant segregation and attention to ensure the final product met or exceeded safety and engineering concerns.
“The wall was a confluence similar to The Perfect Storm,” he adds, “with a much better ending than the book or the movie.”
Keystone Retaining Wall Systems, based in Minneapolis, was selected for use at the site.
“Keystone’s adaptability and product options made it the desired product,” says Lyttle, who notes that a variety of methods had been considered, including soil nails and veneer as well as cast-in-place concrete. “But they kept coming back to Keystone due to cooperation from their engineering support, Scott Vollmer, and assistance from the local team at Adams Products.” The trade partner for the project and the engineer of record for the site was TerraTech Engineers.
Traffic was also a consideration as the retaining wall instillation was planned. “The vertical construction of the buildings limited access to one-way traffic with less than a foot on either side of equipment,” explains Lyttle. The unstable 2:1 slope located above the site also posed a challenge.
Finally, construction began, Lyttle says, with a “tiered and single wall, constructed with different size blocks as the situation dictated and engineering and safety allowed.”
Heavy Hitters
Versatility can be an important consideration when building retaining walls on challenging terrain. Pemberton Creek, a high-end residential subdivision located just south of Seattle in University Place, WA, rests on a large slope.
“The homes literally fit on 20- to 25-foot fills,” says Tyler Gillis, owner and, with his brother, Troy, founding member of Sound Retaining Walls, based in Tacoma, WA. “You don’t typically put houses on fills like that.”
The project, which began in 2005, required significant planning from the outset, particularly with regard to the retaining wall necessary for the site.
“It’s really, really difficult to manage and for an engineer to get his head around putting a building on top of a wall,” says Gillis, noting that concrete would have been a “ridiculously expensive” wall choice for this particular site. “But you start to do the math on the required weight and you run out of products pretty quick.”
A WestBlock Systems GravityStone MSE (mechanically stabilized earth) retaining wall was selected for the site.
“WestBlock Systems has different versions,” says Gillis. “The gravity version is a massive amount of block that creates a massive weight. My gravity wall weighs more than the hill I’m trying to stop from sliding down.”
He notes that different types of WestBlock walls can be used on a single project. “We’ve used it for 15 years now. The reason we use it is because it’s so versatile. They have an answer for almost any condition. When you do that, everything looks the same; your project looks organized and looks nice.”
Mike Simac, who is based in North Carolina, designed the Pemberton Creek retaining walls.
Economic appeal was another reason WestBlock Systems’ product was selected for use at the site. “It was significantly less money than the competitors,” explains Gillis.
The budget for the wall at the site was $25 a foot, and there were approximately 30,000 feet, he says. At the tallest point, the resulting wall is 25 feet high. The blocks are 8 inches high, 18 inches wide, and 12 inches deep, weighing in at 75 pounds each.
Construction had to take place during the region’s typical construction timeframe. “It doesn’t rain here nearly as much as people think. There is a significant building season here, July through October,” says Gillis. “During October through May, it’s very wet, which is super challenging here because we have a lot of glacial till-that material swells, so it’s a very challenging retaining wall market. You really have to be conscious about what you’re doing. It was an incredibly challenging project.”
Working in Narrow Spaces
Often the aesthetic dividing line between properties, retaining walls prevent erosion or shore up a site but may also be required for construction approval on small sites. One such site is Glenview House in Stamford, CT.
“Glenview House is a mixed-use development property with a Walgreens pharmacy at ground level and luxury apartments in the remainder of the building,” says Kurt Burkhart, president of Arrow Concrete Products located in Granby, CT. “It’s a very small site, and the contractor had to build wall and work backwards out of the site.”
The wall is 15 feet high at its highest point, and its depth was limited because of the size of the site and the property boundaries located adjacent to the project. The company went with Stone Strong Systems retaining walls built from precast modular blocks. The main block measures 3 feet by 8 feet, according to the product’s specifications. “Drainage is built into the product,” explains Burkhart. A void in the center of the blocks allows free-draining aggregate inside the wall, creating an internal drainage system. Because of this system, additional aggregate backfill isn’t necessary at the project site, a benefit for locations with challenging space restrictions.
Chris Haynes of MBO Precast, a Carver, MA-based manufacturer of Lincoln, NE-based Stone Strong Systems block, describes work at a separate multilevel housing project called Village On The River in Canton, MA where retaining walls were installed to “work with the grade changes onsite.” MBO typically works with contractors at a job site to help them begin their project.
With a tight time frame to install the walls, the biggest challenge was a parking garage located beneath the housing units.
“Retaining walls were built around it,” says Haynes. “It was a very tight site to work on, and access was limited.” The height of the walls at the site ranged from 18 inches to 15 feet. It was the aesthetics of the product that captured the interest of the apartments’ owners. “It has a split-faced granite base to it, which is prominent in that area,” says Haynes. “There is an old railroad bridge that had had actual split-faced granite, so it tied in with the project.”
Water drains freely through the block. “There are voids in the middle of the block. No drainage material is required behind the unit itself,” says Haynes. “The contractor has used our block on other projects and is very pleased with the look of it and the ease of instillation. It’s their preferred choice.”
Improving a Levee
Limited space for construction doesn’t occur only at housing developments. In late summer 2009, a levee project in Granite Falls, MN, was begun with the intention of providing flood protection from the Minnesota River. “It was an upgrade to the levee system, explains Jason Jacks, of Stanley Consultants, the engineering firm involved with the project. “This was a levee raise.”
Stanley Consultants wanted what Jacks describes as a “massive block system.” The contractor, Duinincks Brothers, selected the Versa-Lok Retaining Wall Systems Bronco segmental retaining wall (SRW) for the approximately 300 to 350 feet of wall.
“We wanted to get the wall constructed without having to excavate the existing levee. It was along the protective side of the existing levee,” says Jacks, detailing the space issues. “Essentially, the reason we needed a wall there is because the levee flows right up to a baseball field. Since the baseball field is there, you couldn’t get the side slope on the protective side.”
In less than a month, the retaining wall was built into the sandy clay soil atop shallow bedrock. Impervious clay was used as backfill for the wall, and water drained along the tile immediately down the wall. The 14-square-foot face area of the approximately 4,500-pound block has what the Oakdale, MN-based Versa-Lok describes as a “unique four-panel, natural-stone appearance.” The product’s heft allows contractors to build walls as high as 10 feet with no reinforcement.
“I know one of the things about that particular manufacturer and that particular block is that they could construct the wall without reinforcement, which, given the space limitations, was very helpful,” says Jacks who described the wall construction as successful.
Sculpting Walls
Weather challenges can’t be permitted to delay highway expansion projects. In late 2009, a freeway expansion project began to add express lanes to Freeway 91, which straddles the Orange and Riverside county lines in California.
“As most of the work happened during the winter, one of the challenges of the project was increased water runoff due to the wetter-than-average winter and the associated slope stability problems that were created,” says Carrick Pierce, P.E., operations manager for AVAR, the drilling contractor and installer of the shotcrete at the Caltrans site. In the past, landslides had occurred in the area.
The site, which contains a mix of cemented sandstone and topsoil, required nearly 50,000 feet of sculpted retaining wall and 32,000 additional feet of wall, explains Pierce. A soil-nail wall with an average height of about 38 feet and a sculpted finish was selected for the site. Caltrans worked with the San Juan Capistrano, CA-based Boulderscape to achieve a finish that matches the area’s stratified sandstone.
The wall was cut by another contractor, then shotcreted by AVAR. Caltrans used sheet drains on the site to remove the hydrostatic pressure, explains Steve Jimenez, vice president with Boulderscape.
“We put MiraDrain behind the wall that drained out at the bottom of the wall,” says Pierce, noting this is not unusual for this type of site. “In areas were slope stability was a problem, Caltrans directed us to install horizontal drains to drain out the water and construct the wall in a checkerboard pattern to mitigate failures of the cut face.
“The job was closed off with K-rail, so there were no access issues with the public. The only problem was the private road for a ranch on top of the hill that had to be kept open at all times.”
Instead of diverting ongoing traffic during construction, workers were able to literally forge their own path at the site.
“They had to excavate into the hillside to create a pathway to be able to install the walls,” says Jimenez. “They had the luxury of being able to create some room on the shoulder, to allow all their equipment to pass back and forth without having to block a lane.”
The recent recession has affected not only project ownership and development but sometimes the very nature of the site itself. The Red Leaf residential housing development in Salem, OR, began in 2009 but was later redesigned as a condominium development because of the economic situation.
To accommodate building condominiums on the site, a large retaining wall, 15 to 20 feet high and 30,000 square feet, was constructed using a Lock+Load retaining wall system.
“The reason Lock+Load was chosen for this project was because of its look, cost effectiveness, and strength,” says Tim Mann, of KeyWest Retaining Systems in Wilsonville, OR. “Lock+Load does not stack on the units below; rather, it sits on the backfill. So if you don’t have dense compaction right to the back of the panel, the system won’t work. Therefore it reacts better to loads directly behind the face. Other systems such as modular block can’t take compaction directly behind the face or the face will react by moving forward; this is not the case with Lock+Load.”
This MSW retaining wall has a fascia panel. “One of the things that’s advantageous is that the connection between the block and the wall develops a better connection between the fascia and the wall itself, compared with other modular block fascias,” he says.
Transportation costs were also lower than for some other walls because, with this particular MSE, transporters “could get more block on the truck,” he notes.
“The drainage system installed behind the wall was a drainage composite up the back cut with an ADS drain pipe at the base of the composite,” says Mann. “We put a pipe behind the wall, then we require that the surface be drained away from the wall. We’ve had pretty good success with that block. It should be compacted up to a 95% standard proctor density.”
Access quickly became an issue at the site. “We didn’t have much room-we were up against a property line,” says Mann, adding that the clay-type of soil present was also challenging. However, it was possible to use onsite soil behind the wall in some areas. In other areas right along the property line, gravel was used. “The access-we cut that down using imported gravel [because of] the value of the cohesion. If they hadn’t used cohesion in the design, it wouldn’t have worked.”
The Foundation of Change
Gillis, whose Sound Retaining Walls has been part of the retaining wall industry since 1994, has noticed a shift in material choices. In the past, individual markets had “their own products that were available to them,” he says. Near Tacoma, for example, there were many rock walls because of the abundance of suitable rock native to the region.
“When I first started, everything was rockery or a concrete wall. Now it’s a gravity stone block and geogrid,” he says. “The reason is that the engineers can control the design, because they can put a number on the weight of the material that they’re installing. They can put a number on the reinforcement that they’re using-the geogrid-and they can put an empirical figure on the connection strength, how that grid connects to the face of the block.
“They can control water so well in the fill zone using MSE walls,” he continues. “The design community has really embraced using block and grid. The trend is going toward design-build. The overall trend is getting away from these natural products around you, because the engineers want controlled environments.”
As the housing market has slowed down, many other types of development projects continue, including state highway or department of transportation projects. The question remains: Are economic stimulus dollars making their way into the retaining wall market, sustaining it?
“We, as a medium-sized subcontractor within our industry, have seen no direct correlation between stimulus funding and overall work increase in the Northwest,” says Gillis. “What road work may have trickled down via stimulus to our state gets gobbled up by the largest GCs [general contractors]. They are starving for work like everybody else. There has been a huge trend for GCs “˜self-performing’ many conventional subtrades that have historically been let out to companies like ours. They keep as much of the work for themselves as they can-and I don’t blame them.”


