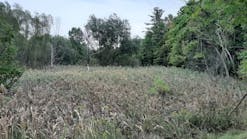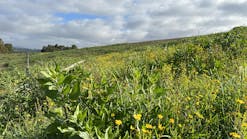When the Village of Port Chester, NY, decided to enlarge its small waterfront area, creating open areas for more retail and entertainment attractions, one major problem stood in the way: no usable land was immediately available for development. The marina boundaries created by the Byram River and existing commercial and residential buildings of the Port Chester downtown district made it impossible to simply expand outward. A long, tall, and steep hillside was the only vacant area available, but the slope made the land unsuitable for building. To create usable land for this $100 million redevelopment project, the hillside would have to be cut away, and it became clear that a retaining wall was necessary. A textured Keystone Compac retaining wall was chosen; the segmental block wall was less expensive than a poured-in-place wall and more durable than timber. “This project took months of design consideration before construction could begin,” notes Joe Pillari of Howell, NJ-based Pillari Bros Inc., the project’s installation contractor and landscape architecture firm. “Once cut-away began on the hillside, we were presented with a variety of less-than-perfect soil conditions and issues.”In most areas along the cut, upper profiles of orange-brown sand covered underlying layers of severely weathered rock and a bedrock of gray schist or gray gneiss heavy with fractures and soil seams. However, in some portions of the cut, crews encountered less weathered ground, requiring blasting to be performed. “In a nutshell, we were working with highly variable and unstable soils, and the Keystone Compac retaining wall design was really put to the test here,” Pillari says. The final design maximized the structural competency of the rock immediately behind the wall, and this reduced the amount of geogrid and reinforced soil needed to build the wall. Because of existing buildings already on the small marina site, the project provided a number of space challenges for the installation phase of the retaining wall. Large work crews and heavy equipment were not feasible at the site, so it was important that the near-vertical retaining wall be easy to install within a cramped and restrictive work area. “The Keystone Compac units were easy to handle, and their pinning method made alignment even easier as we worked in this tight area,” Pillari concludes. Supplied by Anchor Concrete Products of Manasquan, NJ, the textured Keystone wall units complemented the early American charm of the marina area. The units’ strength and structural capacity allowed the heavy-load-bearing wall to reach heights up to 30 feet. For continuity throughout the marina site, Keystone units also were used to create parking lot transition areas, a plaza area with retail kiosks, and access points to the waterfront docks.





