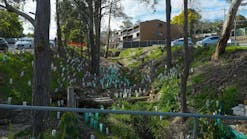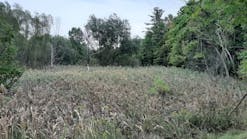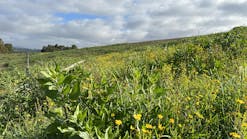Geocellular System Replaces Aging Broadmoor Road Retaining Wall
The first layers of the geocell-faced reinforced earth embankment are constructed to cover an aging sheet-pile system.Those were among the challenges the Village of Bayside, WI, presented to Bonestroo, Rosene, Anderlik & Associates, an engineering firm based in Mequon, WI. The project involved an embankment that supports Broadmoor Road and the Union Pacific Railroad where they cross Fish Creek in this upscale suburb north of Milwaukee. Periodic inclinometer readings and cracks in the paved road and curb revealed that the soil behind the rusting sheet-pile wall, long considered an eyesore, was moving. The sheet pile, wales, and tie rods had deteriorated to the point where repair was uneconomical.“The fully exposed metal wall, which was retaining the fill that carries the road, was suffering from the effects of years of weathering and nearing the end of its serviceable life,” says lead project engineer Mustafa Emir, with Bonestroo, Rosene, Anderlik & Associates.The village wanted another way to stabilize the embankment. The engineers responded with an unconventional solution: a geocell-faced reinforced earth embankment, the largest structure of its kind built in Wisconsin to date.
The base of the wall below the water line was armored with rock riprap to protect against high-water currents.The project featured the use of Geoweb GW30V with green, nonperforated fascia panels and 6-in.-deep cells. Each section measures eight cells from side to side and three cells front to back with perforated interior cells to improve drainage and increase friction between the cells and the aggregate infill. “Strata 400 biaxial geogrid, sandwiched between the cellular layers in 2-foot lifts [every fourth course], reinforced the earth embankment, which was made of a self-draining blend of sand and small gravel. This type of wall remains structurally stable under its own weight and known externally imposed loads,” explains Bordeau.The trapezoidal, wedge-shaped structure, which included an enlarged four-pipe culvert to increase stormwater flow capacity, measured 65 ft. wide at the base and 185 ft. wide at the top with a 4,100-ft.2 face. The base extended 19 ft. in front of the existing sheet-pile wall.This was the first geocell-faced reinforced earth structure for the project’s geotechnical subconsultant, Wisconsin Testing Laboratories of Menomonee Falls, WI. Consequently, geotechnical engineer Jeff Smith researched this approach before conducting the subsurface investigation and producing the geotechnical design for the structure. Smith found weak, compressible fill from previous construction that had to be removed. He specified the clean, washed fill material-a mixture of 0.25- to 0.75-in.-diameter gravel-and geogrid reinforcement. “The distance available for embedding the geogrid was limited because the face of the reinforced earth embankment was close to the existing sheet-pile wall,” Smith points out, “so we increased the number of geogrid layers. We also adjusted the geometry of the reinforced earth wall to match the natural embankments on either side.”This was also the first cellular confinement system project for the firms of Bonestroo, Rosene, Anderlik & Associates; the prime contractor, Super Excavators of Menomonee Falls; and the subcontractor, Cedarburg Landscape Co. Inc. of Mequon.Cedarburg Landscape was selected based on the company’s experience building modular block retaining walls. “The biggest challenge was gaining access to the work area,” relates Scott Devereux, president of Cedarburg Landscape. A guardrail and chainlink fence limited access from above the sheet-pile wall. To transport material to the bottom, Super Excavators built a road on one side of the ravine. A temporary plank bridge and timbers allowed a trackhoe and crews to cross the stream to excavate and bring in construction materials. A flashy stream, which sometimes rose 15 ft. or so following a rainstorm, also hampered initial construction.Super Excavators, responsible for the fill materials and backfilling the wall, excavated through existing fill and topsoil down to native hard clay 4 ft. below the water line for the base of the structure. Then a granular base material was placed and compacted to 95% of Standard Proctor Dry Density to prepare for the first layer of the cellular confinement system. Cedarburg Landscape built stretcher frames of 2x4s and threaded rods to hold open the cells for infilling. Eight sections were installed at a time, stapled together, and aligned with a laser tool. Each subsequent layer was set back about 4.5 in. to produce a 0.75:1 wall face batter.All Geoweb sections from the bottom of the wall to the top of the culvert (the high-water line) were filled with the specified sand and gravel mixture and compacted to 95% density using a walk-behind plate compactor. Next, a geotextile was laid over the wall face to prevent the potential loss of infill from the exposed cells as a result of water currents.Using a compact bucket-equipped track loader and rakes, the Cedarburg Landscape crew spread and filled all but the outer row of cells with the specified granular material on the wall layers above the high-water line. The outer exposed rows of cells were partially infilled and capped with 3 in. of topsoil to support vegetative growth. The topsoil was stockpiled on a side of the ravine and hand-carried in 5-gal. pails to fill the outer cells. Once the wall was completed, the portion below the water line was armored with 24-in. rock riprap.Devereux supervised the crew of five that installed the cellular confinement system. That part of the project, which began in late August, was completed a month later. Previous experience building modular concrete block retaining walls was a big help, he says. Still, it took him and his crew a few days to get comfortable with construction procedures. “It’s important to build the stretcher frame very accurately,” he stresses. “Once we worked out the bugs, things went really smoothly. The system was very simple to install, and we were able to build five 150-foot-long courses in a typical day.”During construction of the lower part of the wall, a trackhoe and clamshell bucket were used to place the infill for spreading. About halfway up, however, the only way to do that was to dump the material from the road above, a drop of some 10-12 ft., using a front-end loader. To prevent the geogrid from shifting under the impact, it was pinned well and weighted with stone.The easy-to-handle cellular confinement system sections paid off in several ways, Devereux notes. “Carrying the individual Geoweb sections up the steep slope of the ravine was a lot easier than lugging 100-pound concrete blocks by hand, especially in 80º and 90º weather. We were also able to use a smaller crew and build more wall in a day than with a modular block system, and the guys weren’t burned out when they went home at night.”Once the final course was completed, the earthen wall was topped with clay fill shaped to a 2:1 slope. This slope and the wall itself were hydroseeded with an annual rye cover crop and a permanent mixture of native prairie grasses and flowers. One man, secured in a safety harness, did the job using a hose as he walked up and down the wall.The result pleased all those involved in the project-the engineers, village officials, and contractors. “Before the end of fall, the vegetation had taken hold and the wall looked really great,” Emir remarks. “It was very reassuring to see the project come together so well despite the fact that this was the first time any of us had worked with a cellular confinement system.”“Aesthetically the wall fits into the area quite nicely,” adds Jeff Weakly, president of Super Excavators. “It’s a good blend of construction and nature, and we didn’t disturb any more of the environment than we had to.”





