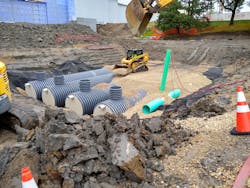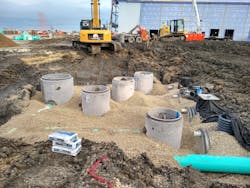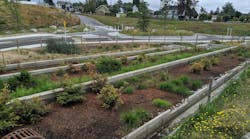The Eden Prairie Shopping Center in Eden Prairie, MN, which originally opened in 1976, offers shopping, dining, and entertainment options to residents throughout the southwest suburbs of Minneapolis and St. Paul. A recent renovation project involved the redevelopment of an empty retail store and associated parking areas to accommodate a new 250,000-square-foot Scheels retail store. Environmental sustainability was a primary objective of this redevelopment project and was evident in numerous design components, including the reduction of impervious surfaces to the maximum extent practicable, the reuse of stormwater collected onsite, and the preservation of existing drainage patterns (i.e., low impact development principles were employed whenever possible). This project serves as an excellent example of how potable water conservation and stormwater management can be integrated to maximize sustainability and environmental benefits despite challenging site constraints.
The 22.7-acre site is comprised primarily of paved parking, an existing mall building, and small landscaped areas. Post-development impervious area totaled 19.57 acres, or roughly 86% of the total site; this was a decrease of 0.66 acres compared to pre-development conditions. Site constraints including low permeability soils, soil contamination, and minimal usable area presented unique challenges when designing the site layout and stormwater control measures. Geotechnical reports revealed that underlying soils are primarily clay or clayey sand with a hydrologic soil group (HSG) rating of “D.” Additionally, contaminated soils were discovered in the project area. Per state guidelines and recommendations made by the geotechnical engineer, stormwater infiltration was not permitted within 100 feet of the known source of contamination, and mounding calculations were performed to help ensure groundwater contamination would not occur as a result of the stormwater control measures (SCMs) used onsite.
Grading, layout, and SCMs for the site were carefully designed by LHB Inc. to meet jurisdictional stormwater requirements, reflect low impact development concepts, and conform to the various site constraints. The primary stormwater mitigation goals were to minimize peak flow, total suspended solids (TSS) loading, and total phosphorus (TP) to the maximum extent practicable. A total of seven SCMs were implemented to mitigate stormwater on the site: three infiltration basins, three sand filters, and one rainwater harvesting and reuse system. Though limited due to the poor-draining clayey subsoils, infiltration practices were used as much as possible to maximize stormwater volume reduction; these practices were located a minimum of 120 feet away from soil contamination and within the boundaries of planned disturbance.
The infiltration basins and sand filters, as traditional stormwater control measures, provided stormwater mitigation for a large portion of the site; however, a unique component of the overall development plan was the rainwater harvesting and reuse system. A large non-potable water demand, coupled with the need for reducing stormwater volumes, created an ideal situation for implementing this practice.
The size of the storage tank was selected based upon input to the tank via precipitation from the roof area and the water used from the tank to meet onsite demands. A time-series modeling analysis was performed to identify the minimum volume beyond which increasing tank size resulted in only a minimal increase in the water supplied for use (in other words, to identify the point of diminishing returns); the ideal storage volume for this system was determined to be 52,000 gallons.
Four 13,000-gallon underground storage tanks, hydraulically connected and thus acting as a single system, were installed below the loading dock area adjacent to the store building. Runoff from the store’s roof first enters a series of parallel vortex filters that provide filtration to remove large particulate matter greater than 380 microns as well as aeration to reduce anaerobic bacteria and enhance the precipitation of heavy metals such as iron. These filters are virtually self-cleaning and are able to handle large flow rates, although if the flow exceeds the design capacity of the filter it will overflow to the existing stormwater system. Filtered water then enters the storage tanks via smoothing inlets, directing it upwards, to prevent the resuspension of sediment and debris that accumulates on the bottom of the tank. These smoothing inlets also effectively mix the water within the tank, providing aeration and discouraging the development of low-oxygen zones. When the inflow of runoff exceeds the storage capacity, the tanks overflow through skimming overflow siphons that prevent backup from the stormwater system into the tank or any introduction of debris. The skimming nature of the overflow remove any floating debris, such as pollen, from the water surface. This overflow is directed to an infiltration basin for further treatment and volume reduction.
Water is extracted from the storage tanks via a floating intake connected to a submersible pump. The intake pulls water from just below the water surface to avoid floating particulate matter and debris that has settled to the bottom of the tank, thus minimizing the potential for clogging. The submersible pump is controlled by a float switch, thus preventing the pump from running when the tanks are empty by triggering domestic water from the city as the back-up source. Water from the tanks is pumped through a series of filtration components, then to a purified water holding tank (day tank). The treatment process for extracted water begins with a 5-micron sediment filter to reduce turbidity and allow for effective disinfection. Water then passes through a carbon filter to remove organics and water and is this disinfected by ultraviolet (UV) light. The day tank stores 1,000 gallons of purified water to allow the system to meet peak flow demands from the building. Once the day tank is full, a float switch deactivates the submersible pump in the storage tanks and prevents the introduction of anymore water. A domestic backup line is plumbed to the day tank with an air gap to prevent contact between the domestic water and the treated rainwater. A booster pump located within the day tank, activated/deactivated via a float switch, distributes treated water into the building (for toilets and urinals) or to the outdoor irrigation system. The system is equipped with flow meters at multiple locations to measure the volume of water used for irrigation, the volume used for toilets/urinals, and the volume of domestic water used for backup. Additionally, an interactive control panel allows system operators to view water levels within the storage tanks and day tank, access water usage data, and view the system alarm history, among other things.
Hydraulic modeling indicates that the rainwater harvesting and reuse system will accommodate at least 62% of the yearly demand for toilet/urinal flushing and irrigation while simultaneously reducing runoff volume from the contributing drainage area by 3 acre-feet (130,680 cubic feet ). Additionally, it is expected to remove 3.7 pounds of phosphorus and 493 pounds of total suspended solids annually via volume reduction. The linked infrastructure of the rainwater harvesting system and other SCMs allow the site to meet not only the regulatory requirement of stormwater volume and peak flow rate reduction but also includes cost savings in municipal water use as well as substantial stormwater water quality improvement (great than 90% and 60% removal efficiency for TSS and TP, respectively).
This site exemplifies how several low impact development concepts can be combined to achieve significant sustainable benefits. While stormwater volume mitigation can be achieved by various SCMs, rainwater harvesting is the only one that can concurrently provide a reliable source of water for meeting onsite demands, thereby reducing demand on local potable water sources. And while the overall design principle of a rainwater harvesting system is standard, simple design modifications, such as the option to pump stored rainwater to another SCM, can ensure required stormwater mitigation occurs despite varying precipitation and usage patterns without significant added cost. It is likely that a majority of development projects, both new development and re-development, could benefit from the incorporation of a rainwater harvesting and reuse system such as the one implemented at the new Scheels store of the Eden Prairie Center. For more information regarding the design and use of rainwater harvesting systems, visit the website of the American Rainwater Catchment Systems Association (ARCSA) at www.arcsa.org.
About the Author
Kathy Gee
Dr. Kathy Gee joined Dr. Bill Hunt’s Stormwater team at NC State University in 2008 as an Extension Associate and earned her PhD under Dr. Hunt in 2013. Her PhD research focused on the water quality aspects of rainwater harvesting systems and enhancing the stormwater management capabilities of these systems. Gee joined Longwood University in 2013, where she earned tenure as an Associate Professor in 2019. Her research efforts focus on characterizing the hydrologic, water quality, and social benefits of rainwater harvesting systems and other stormwater management practices.




